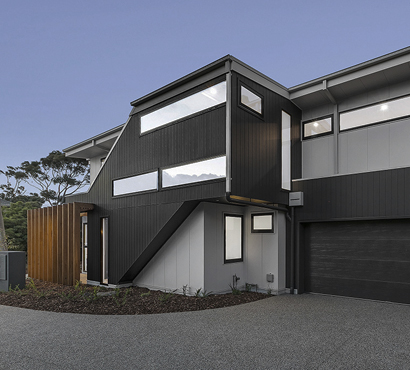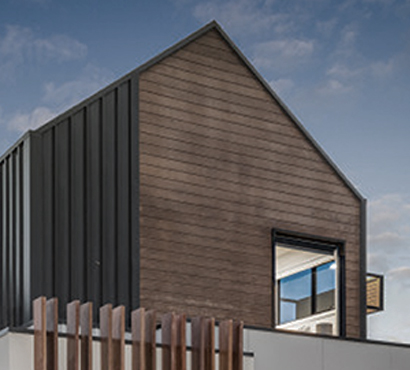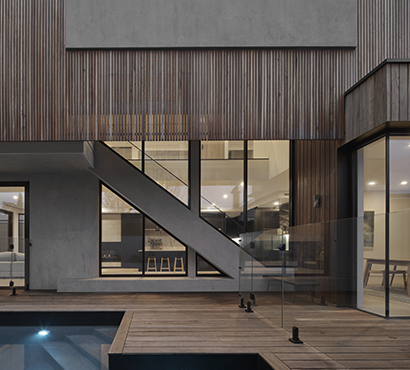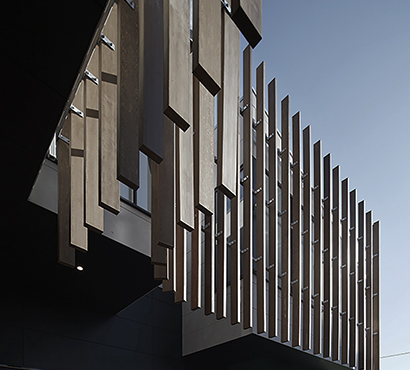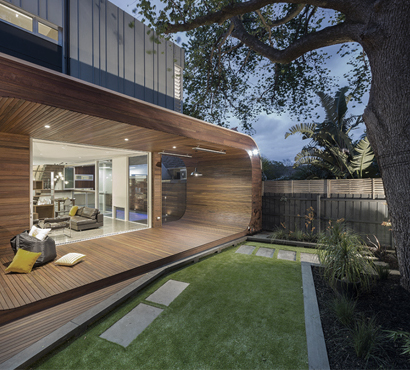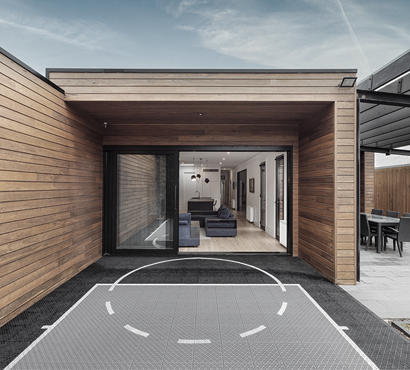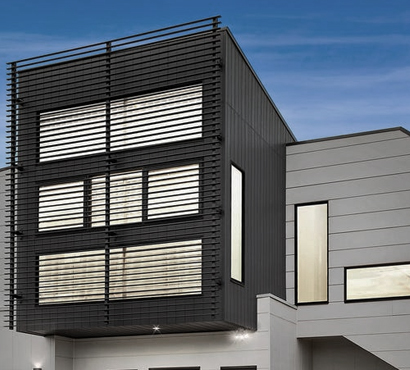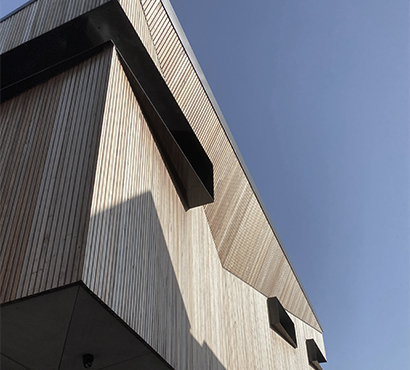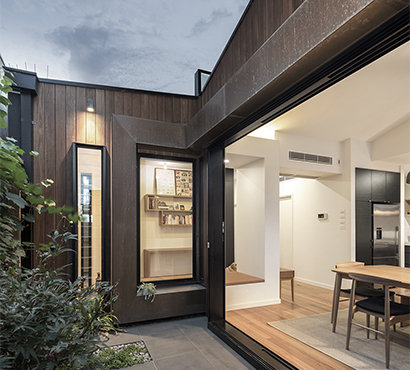Located in Williamstown, this family of three plus their whippets were looking to transform their tired weatherboard home into a family home with space to grow.
Adding only 40 square metres to the footprint but reworking the existing layout has resulted in a home with the space they craved and one they love to come home to.




Type: Alterations + Additions
Location: Williamstown
Client: Jodi + Ray
Build: SJR Building Group
Photography: SJR + Dig Design
Clients Ray Jodi and Lily had been thinking about their dream home for years but were finding it a challenge to convert their ideas into an action plan.
They had some great ideas and a bank of images they were collecting and in talking with Lindsay a way forward was becoming clear.
Their Power Street block was generous, but as Lindsay explained, a huge extension wasn’t necessary to enable them to reach their goals.
continued …


The front four rooms were to remain, with some alterations to make them comfortable and contemporary spaces within their period context.
The rear of the home though was to be totally transformed with two new bathrooms, laundry, living, dining, a full home office and a true entertainer’s kitchen.
Julie-Anne worked closely with Jodi to help define the palette and designed their interior spaces. Julie-Anne jokes that she would swap for this kitchen in a heartbeat … but she’s not really joking!!
An alfresco area opens off the living spaces and a window seat looks out over the pool.

We can’t thank Dig Design enough for all their work in creating our amazing extension of our heritage listed home.
Lindsay took on board our requirements – we felt listened to – offered design solutions and was with us every step of the way including establishing a great working relationship with our builder, SJR Building Group.
Without Julie-Anne’s expertise we would never have been able to land on the look and feel of our home. Her recommendations were on point.
Overall Lindsay and Julie-Anne were a pleasure to work with, and we have no hesitation in recommending Dig Design.
– Ray, Jodi + Lily, Williamstown





Find out more on how Dig Design is the right fit for you and your project.
Contact us today to take advantage of our complementary initial consultation to discuss the possibilities in your project.


