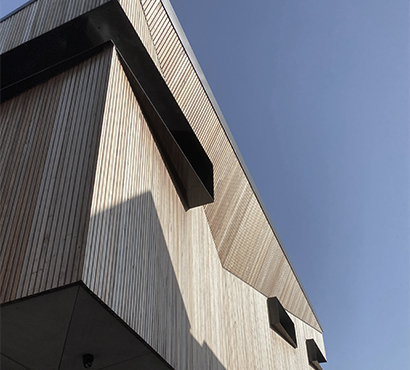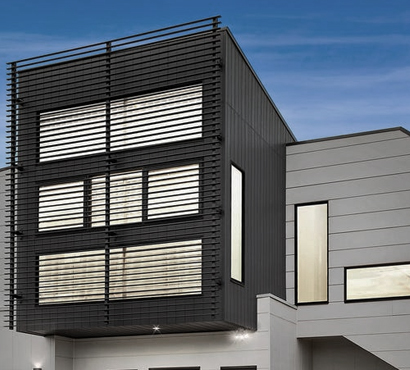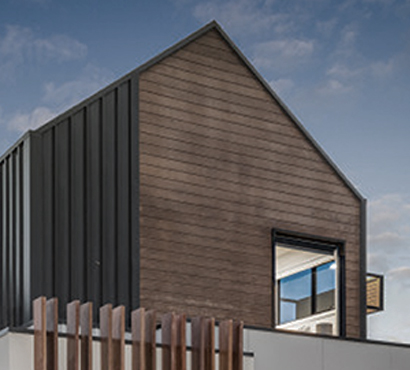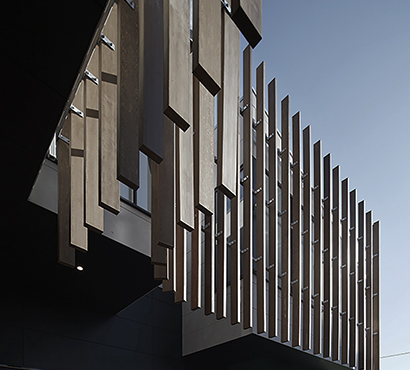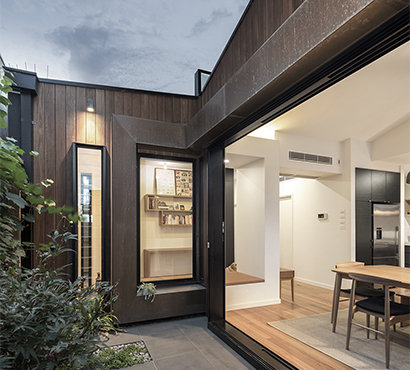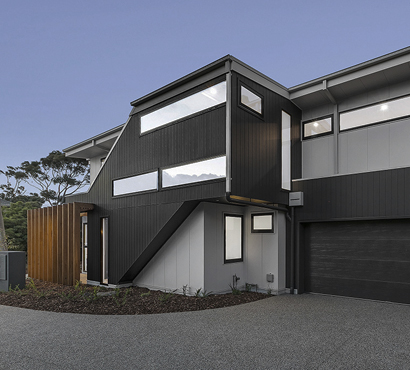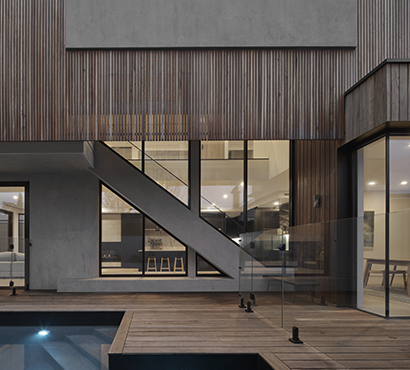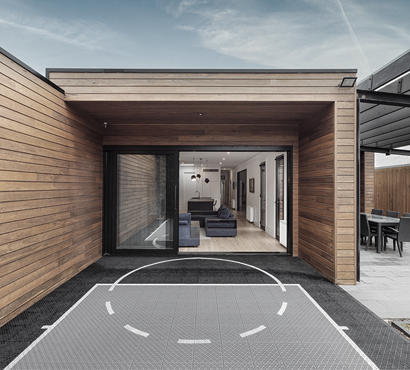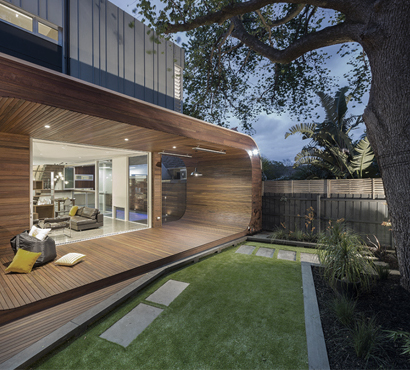Libraries, as civic spaces provide communities safe and welcoming spaces that celebrate diversity within our communities. They are a meeting place, a learning place, a relaxing place, libraries have become hubs around which communities grow and evolve, they are places where people come to interact.
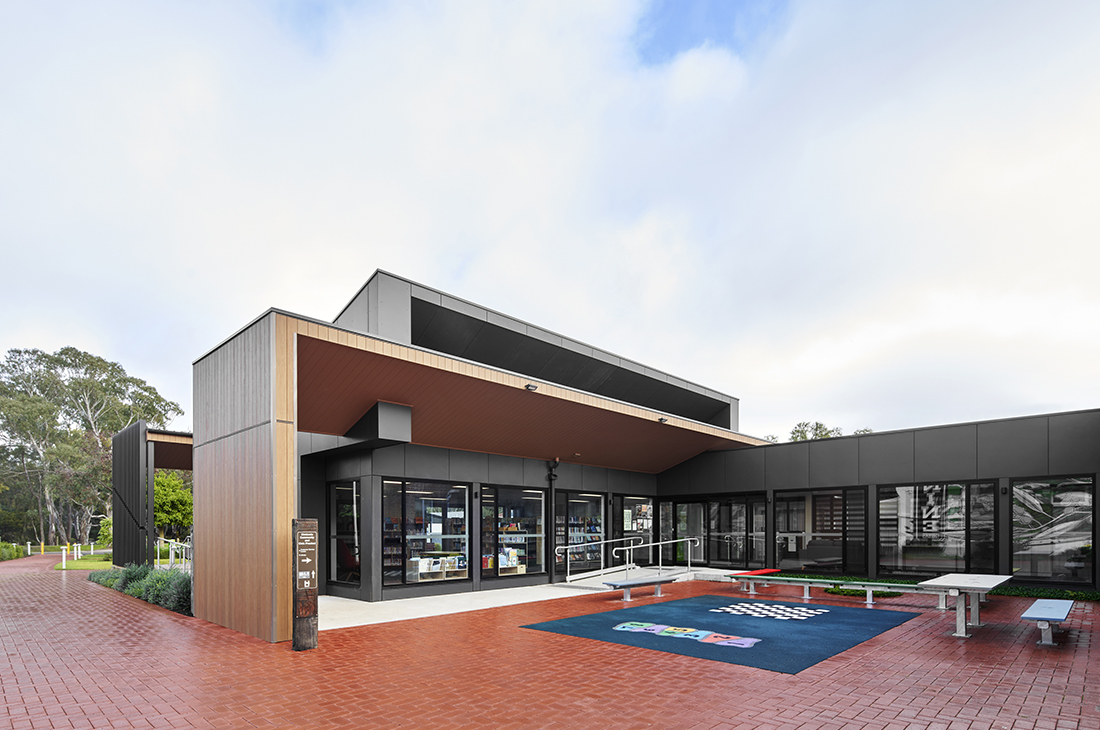
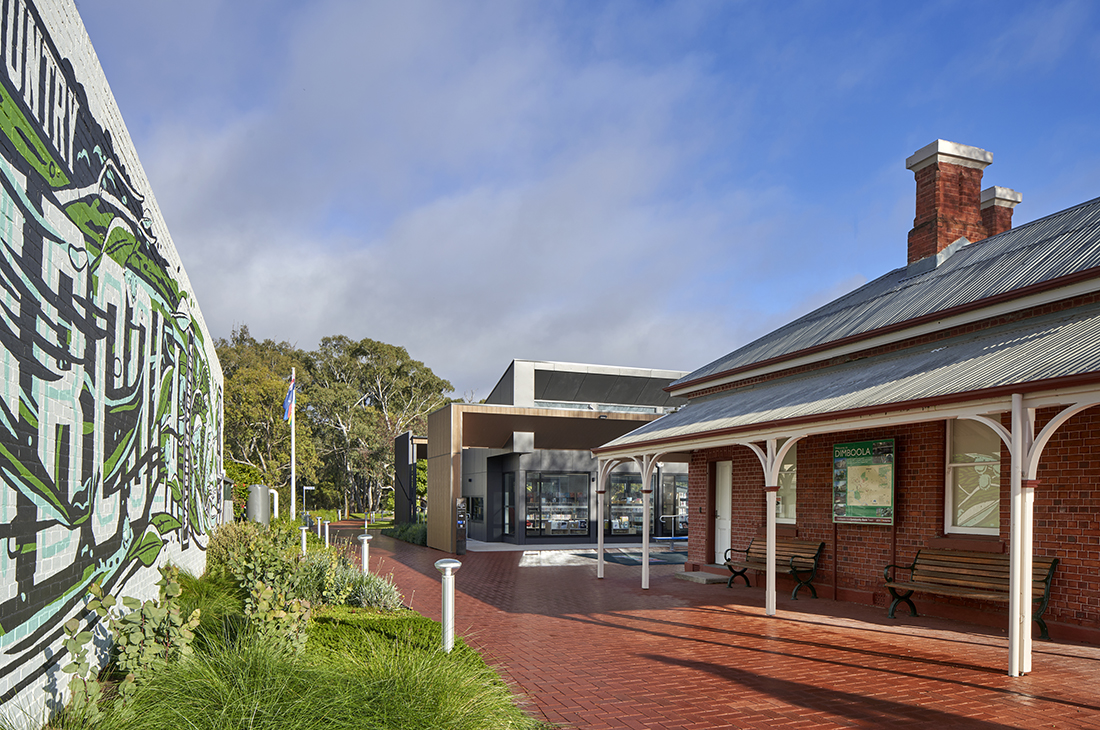
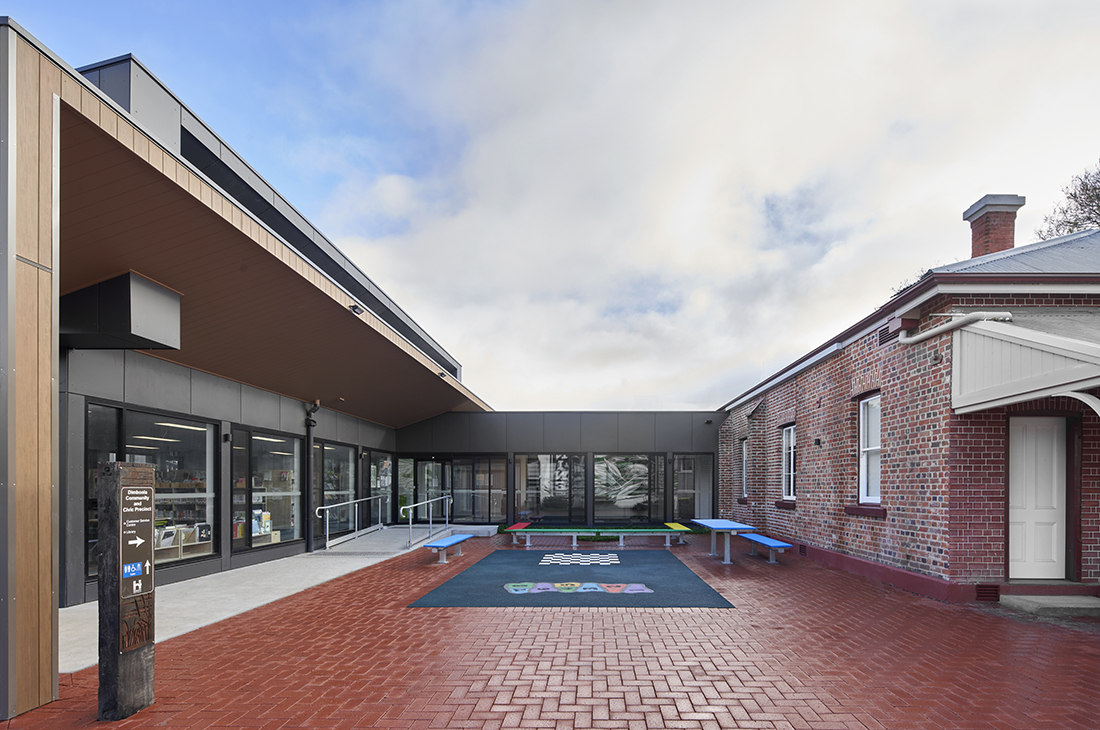
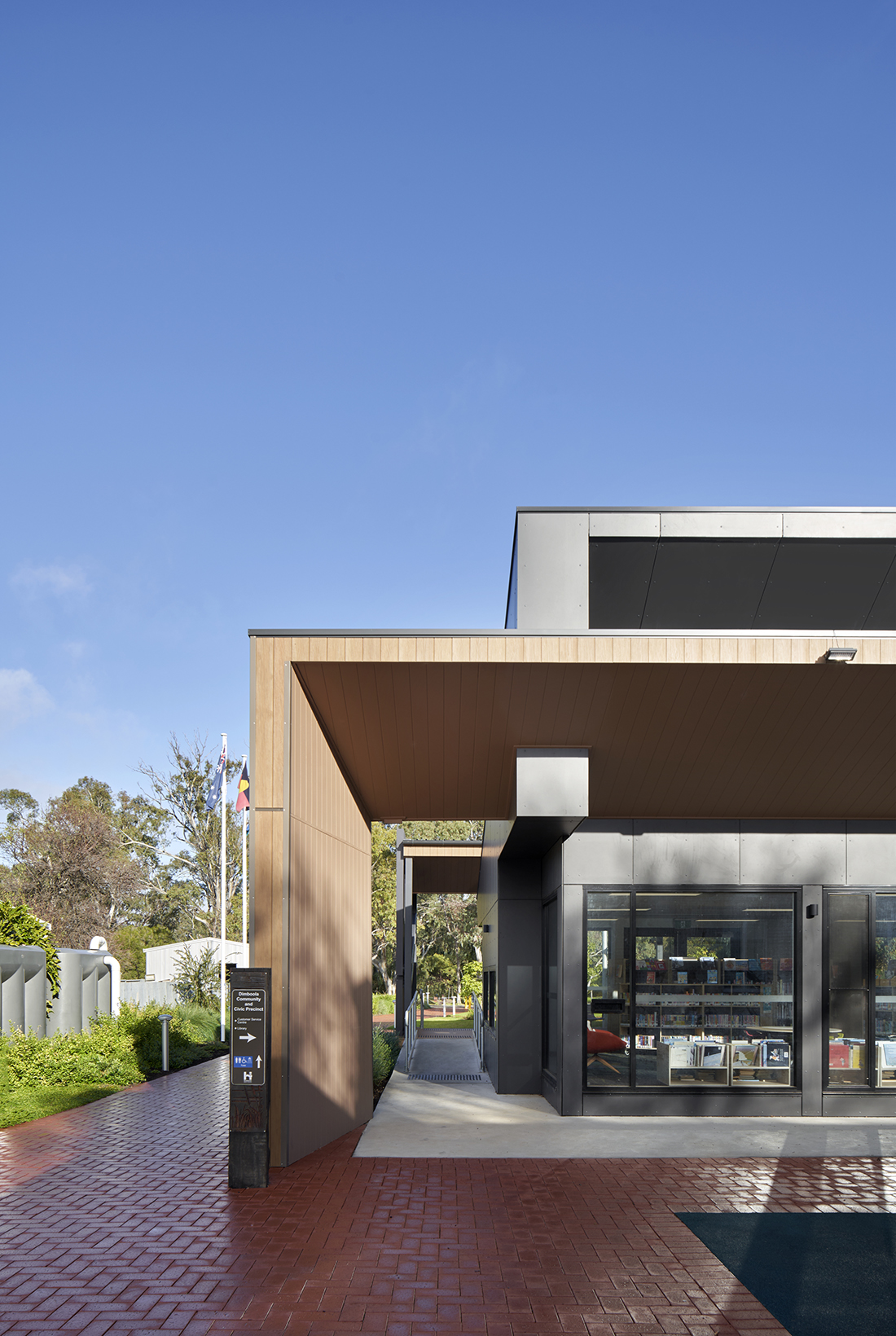
Type: Public
Location: Dimboola
Client: Hindmarsh Shire Council
Photography: Damien Kook
The new library has been designed as a full of life focal point of the township of Dimboola. It connects people from the main street in town to the natural beauty of the area through the site’s connections to the Nine Creeks Reserve and Wimmera River.
As rural communities like Dimboola seek to evolve and change focus from farming to tourism opportunities, civic spaces are increasingly important. The Dimboola Community Civic Hub, centred around the new library, provides a connection for locals and visitors to the natural beauty of the area, as well as significant infrastructure and facilities.
Libraries, as civic spaces provide communities safe and welcoming spaces that celebrate diversity within our communities. They are a meeting place, a learning place, a relaxing place, libraries have become hubs around which communities grow and evolve, they are places where people come to interact.
The new library’s flexible design ensures this building’s adaptability into the future as the way libraries are used, in particular rural libraries, continues to evolve and maintain it’s position as a valued and vital part of the Dimboola township.
An important feature of the design is juxtaposition of old and new architecture, whilst the Old Shire Hall was respectfully restored, the new library needed to be a contemporary piece of architecture and serve to reinvigorate the township.
continued …
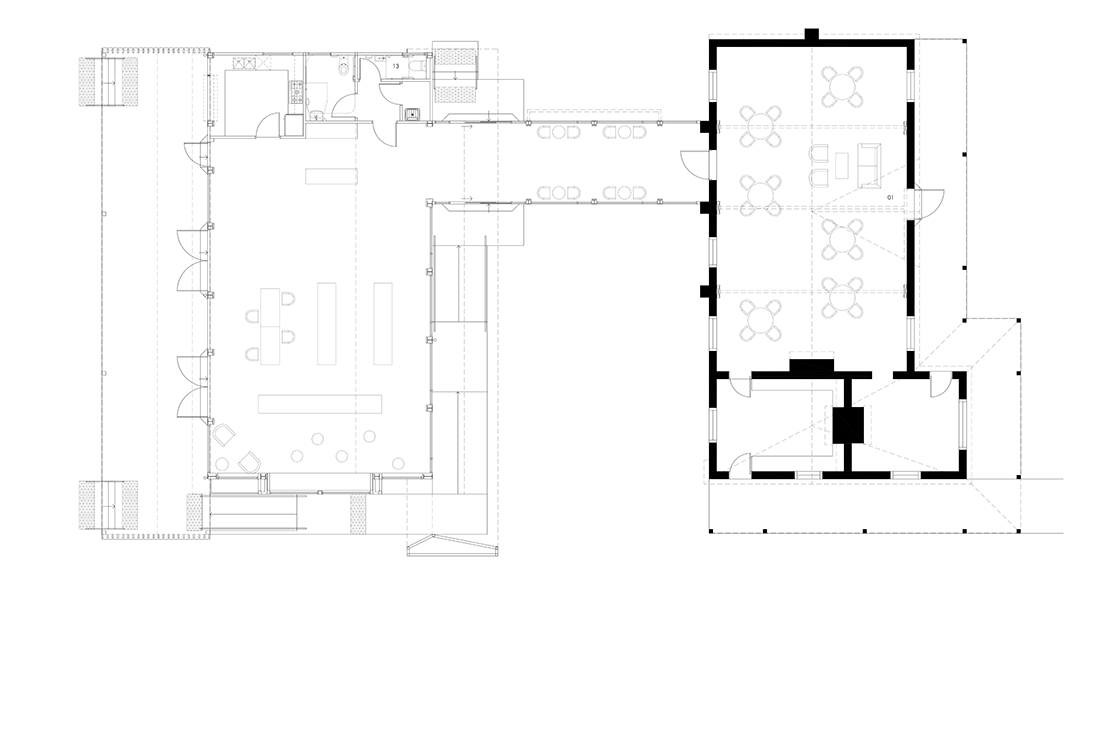

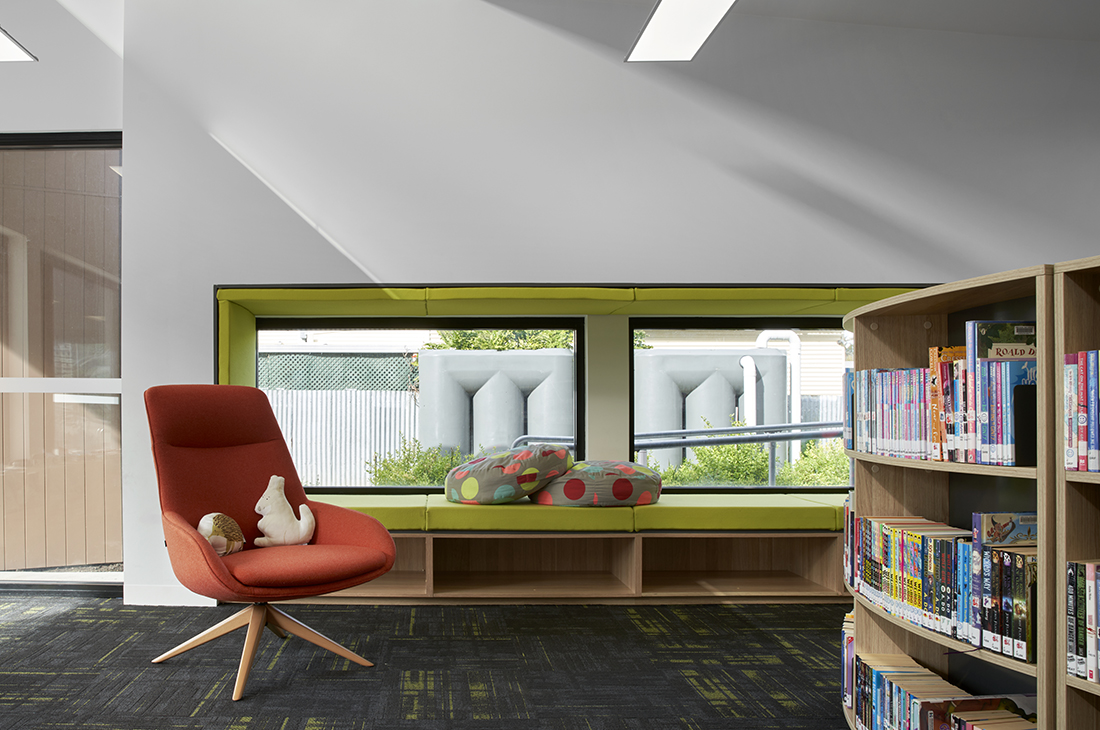
In close proximity to the Wimmera River we needed to adapt to the flood plain through raising the library. This requirement was embraced and a raised deck created that is utilised as a stage for many different performances, gatherings and presentations.
With the new library located south of the existing hall, we used a large central courtyard to provide solar access to the library. A clerestory window was introduced and in conjunction with an inverted roof truss design, natural light washed down the ceiling form to fill the library with natural light without the heat associated with direct sunlight. A combination of louvred windows, deep eaves and verandas regulates light into the space without the heat.
The new library can be opened on all facades encouraging natural ventilation over the need for mechanical systems, whilst thermal insulation and glazing is provided in excess of the Section J requirements making the building as comfortable as possible.
Whilst we have increased the building’s footprint, the site was previously a bitumen hotplate. Now the site is green-scaped and permeable paving used where natural paths of travel exist, dramatically improving the permeability and heat generation of the site.
AWARDED
2022 Design Matters National
Winner
New Commercial
Up to $2M Construction Cost
2022 Design Matters National
Winner
Excellence in Use of Steel
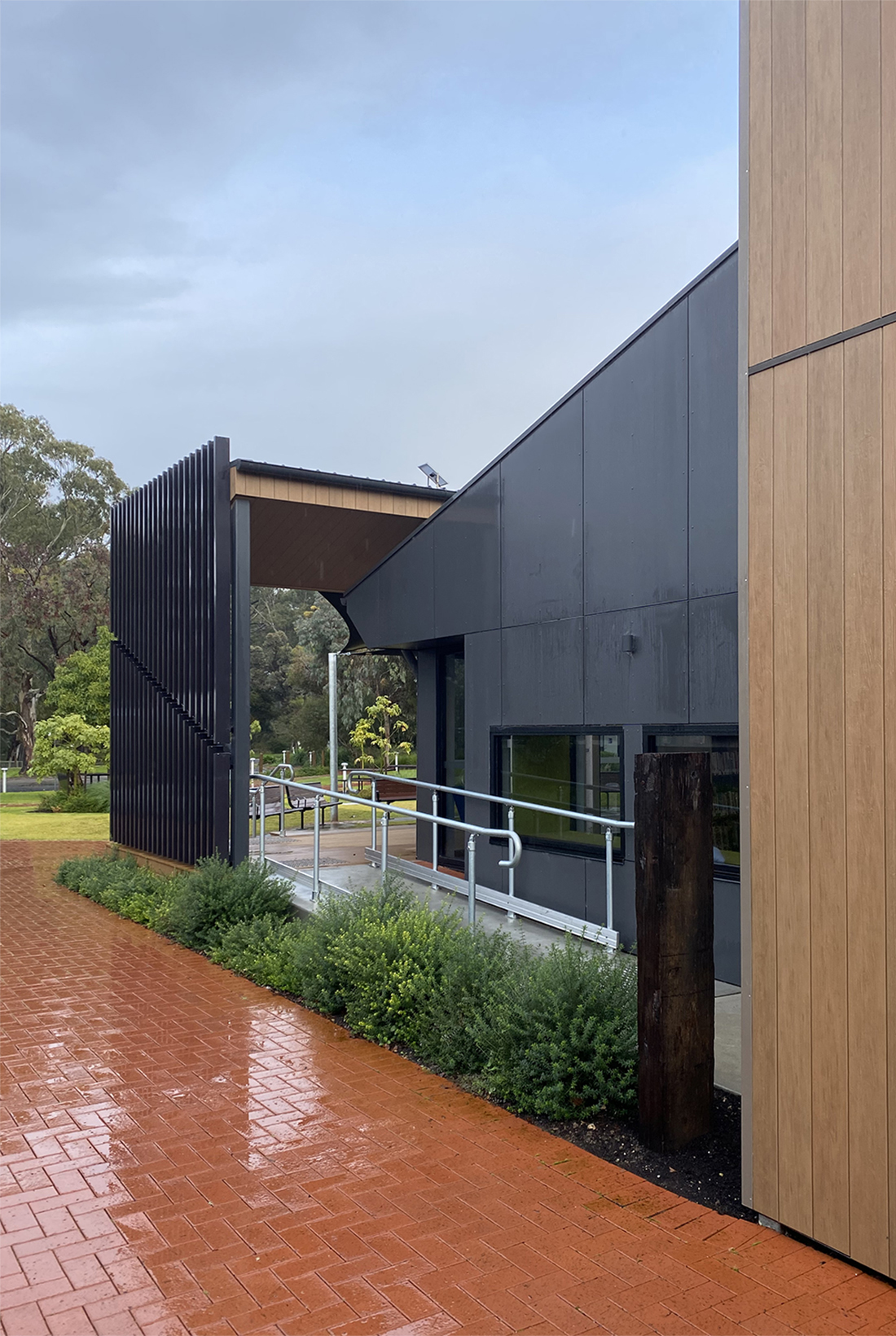
Congratulations, it’s such a perfect and special building with the most beautiful backdrop, that leads to the River trees. More than just books.
– Wendy, Dimboola Library User
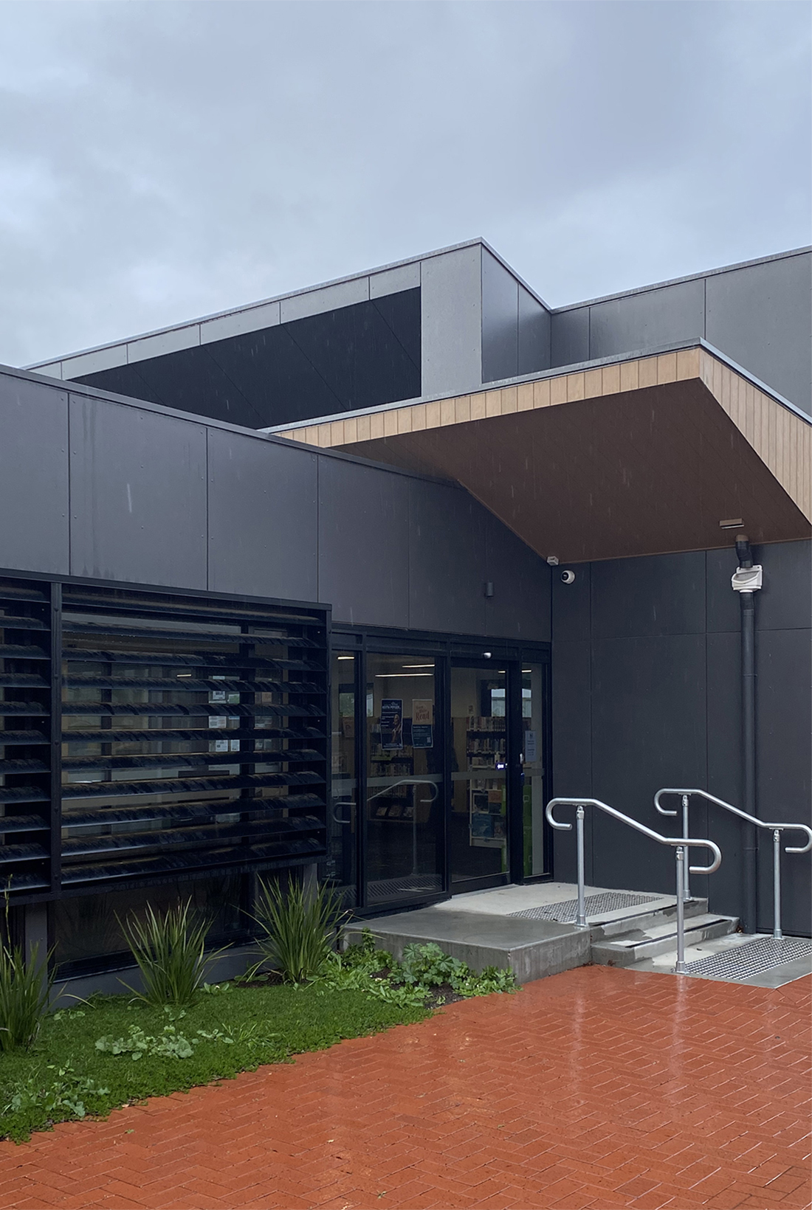
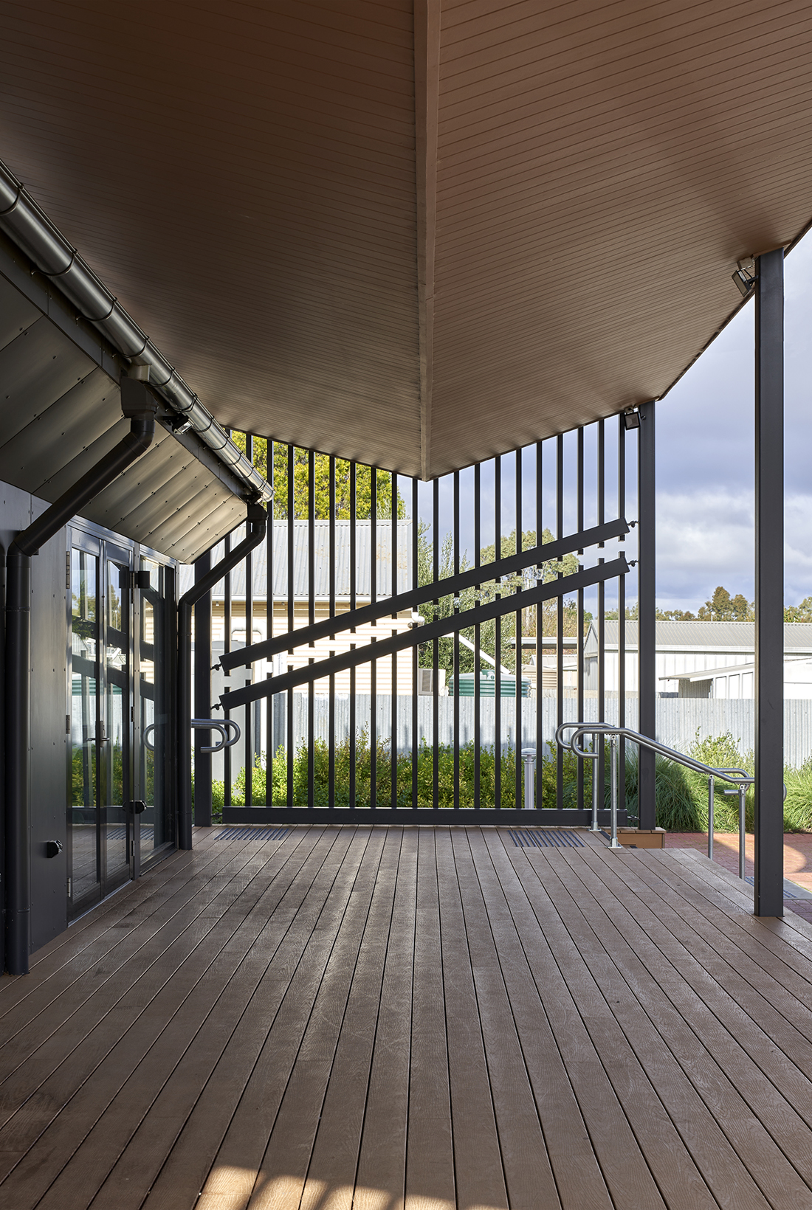
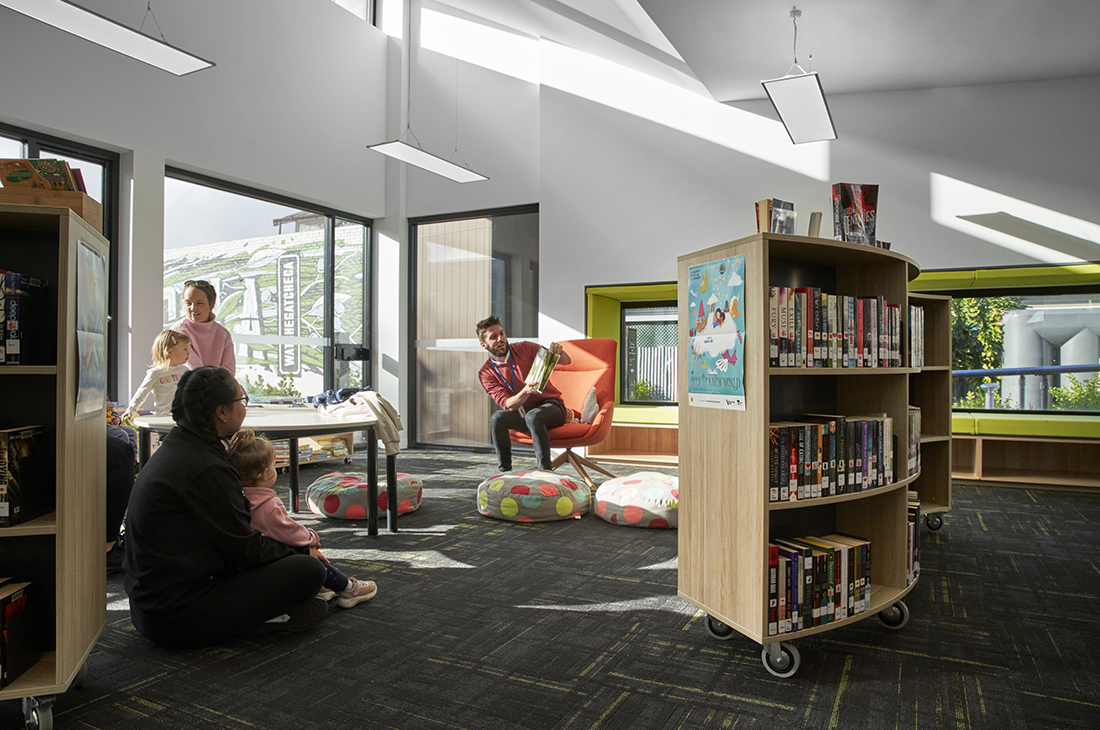

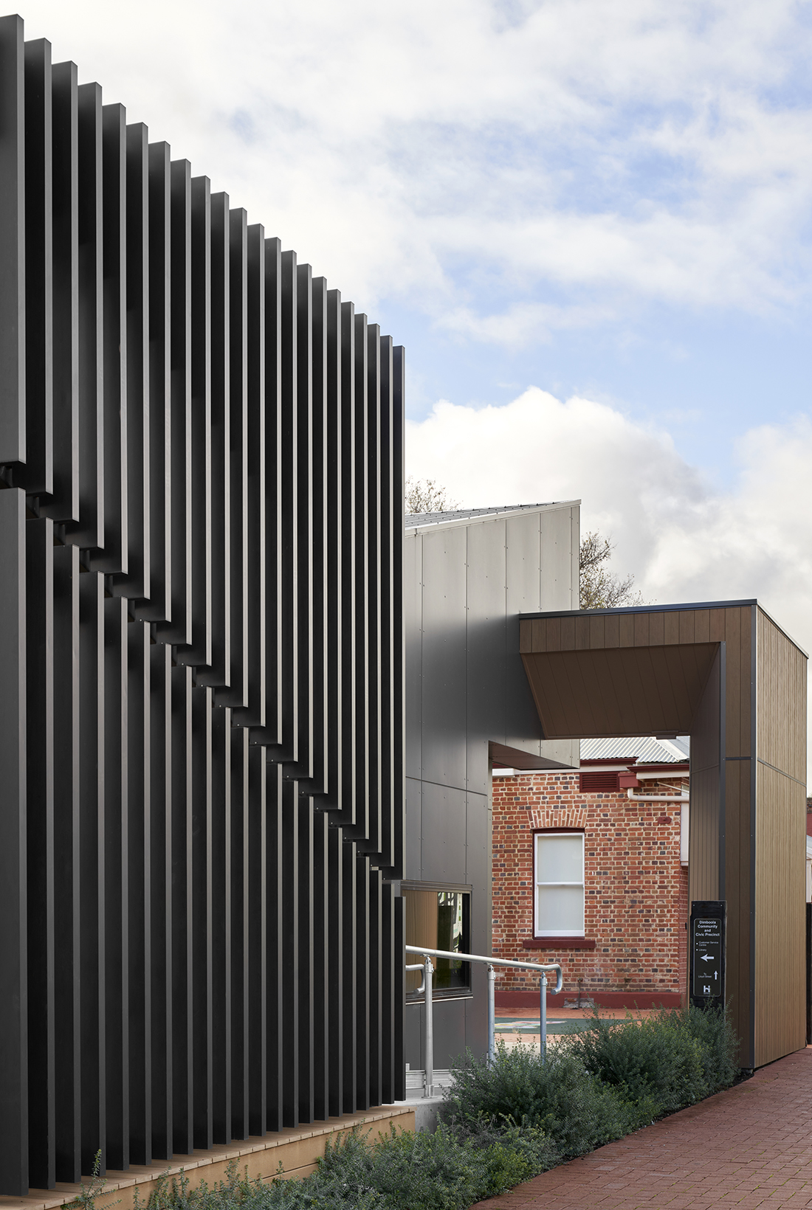
Find out more on how Dig Design is the right fit for you and your project.
Contact us today to take advantage of our complementary initial consultation to discuss the possibilities in your project.


