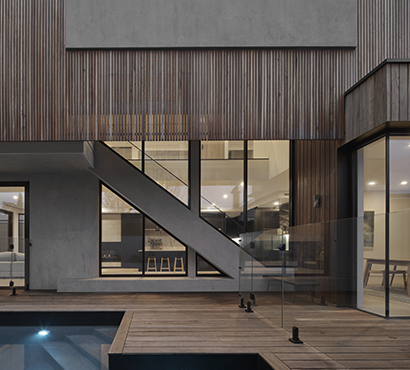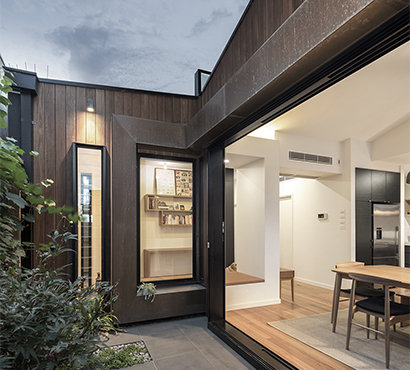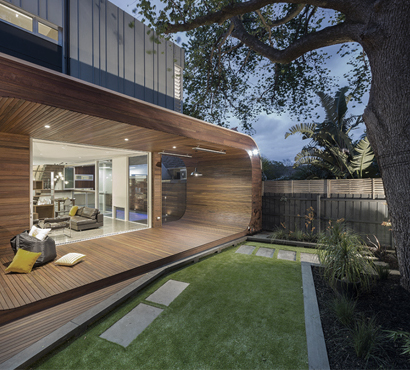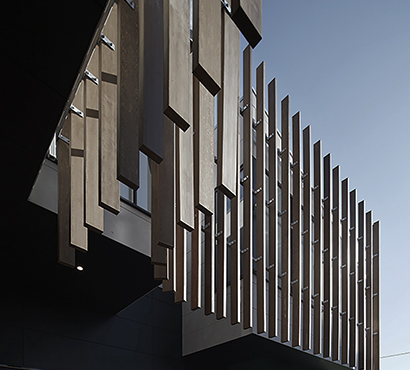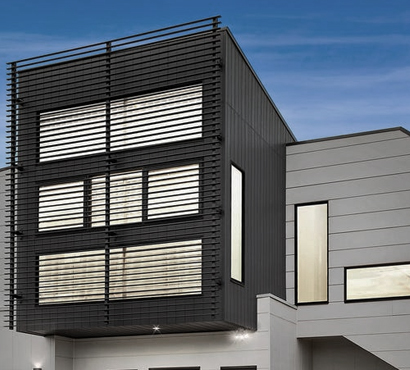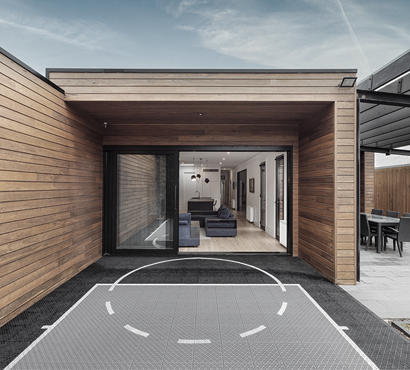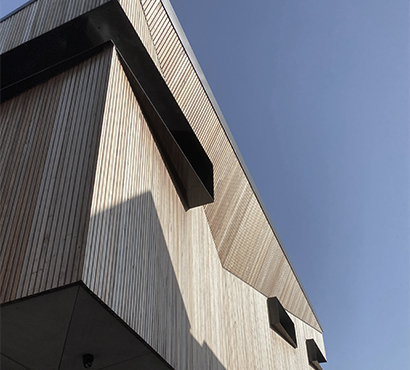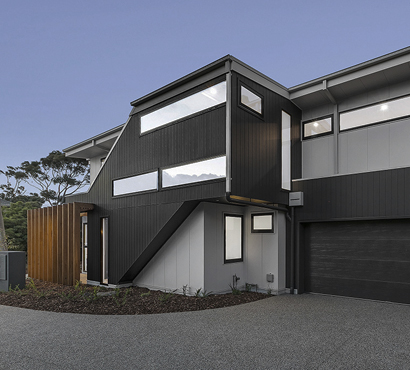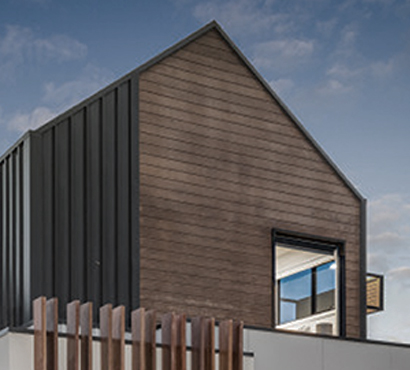Located in Ascot Vale, on a 407 m2 site, the very most needed to be made of every square metre of the home to accommodate a young family running a home business. Much of the design of this home is about the dynamic use of space and even though it’s a tight site, this home feels anything but small. Dig Design has created a home that maximises natural light with connected zones and dynamic feature facades.
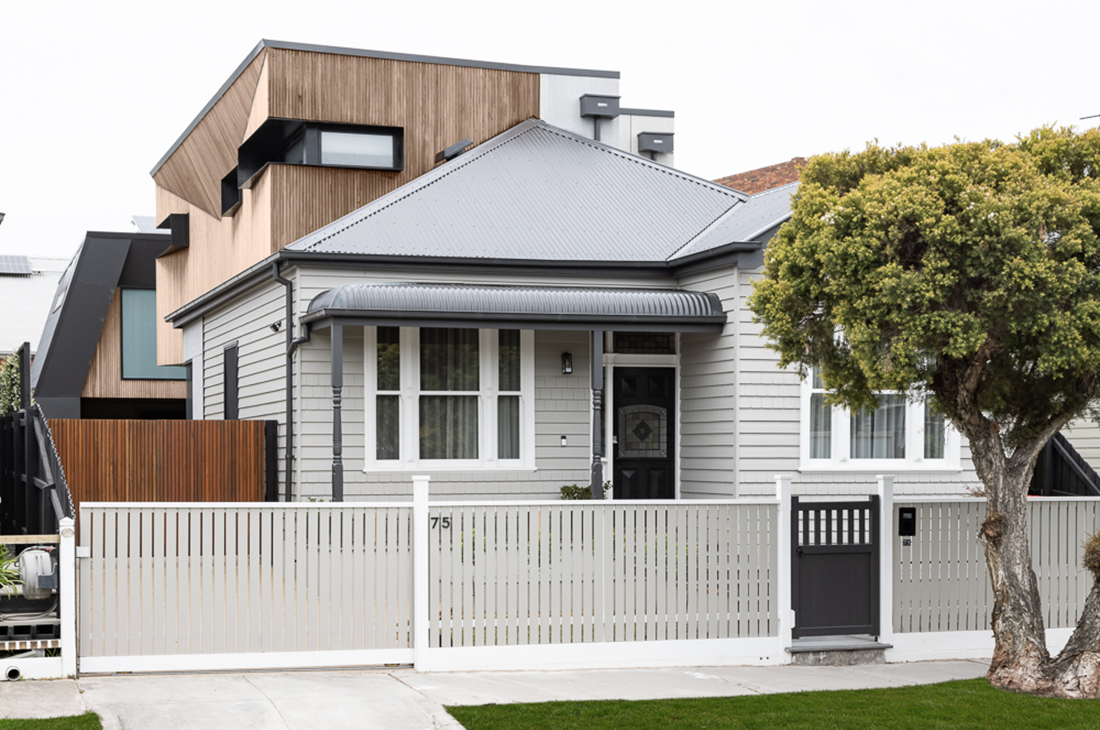
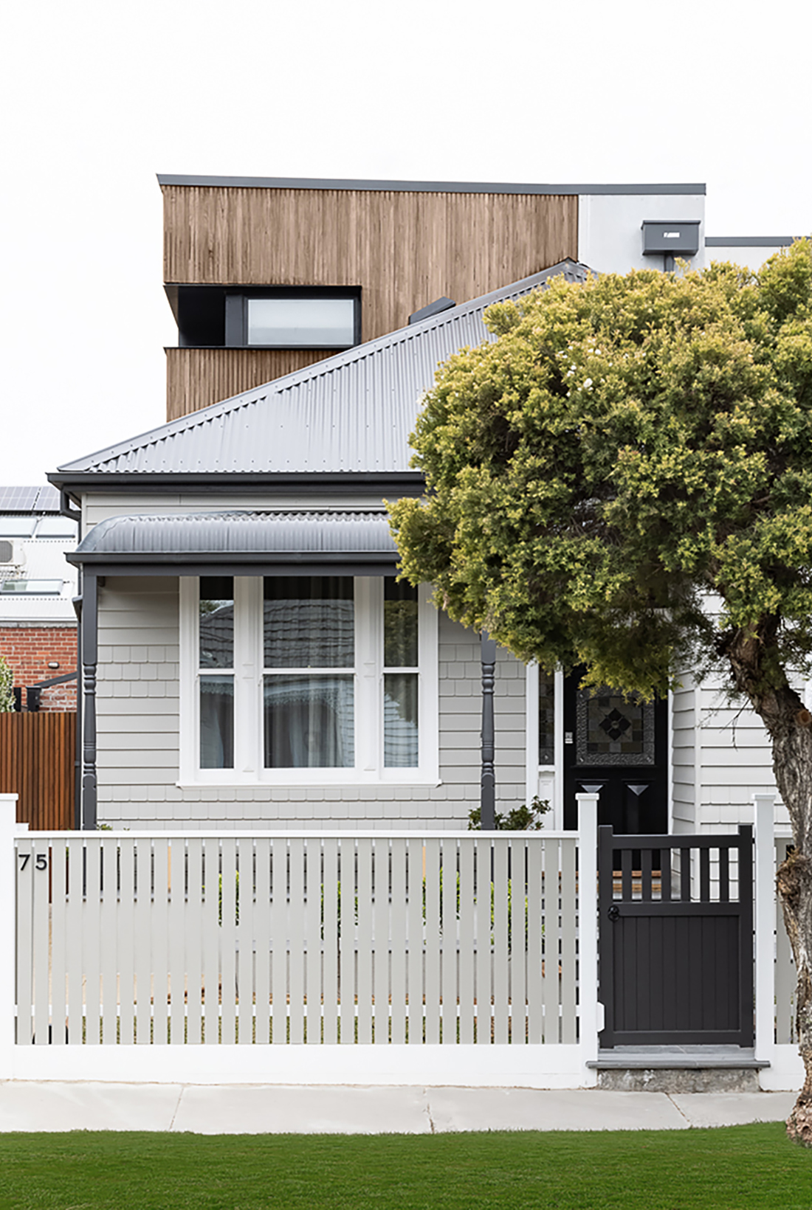
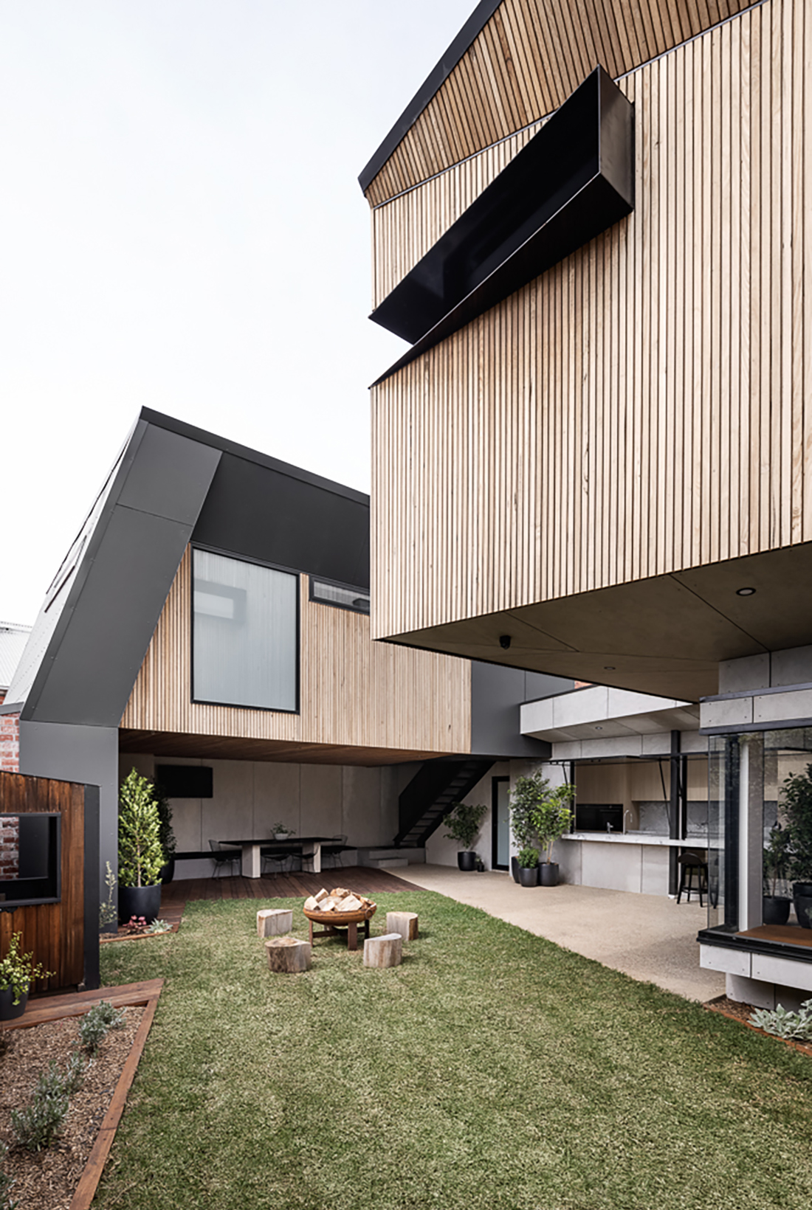
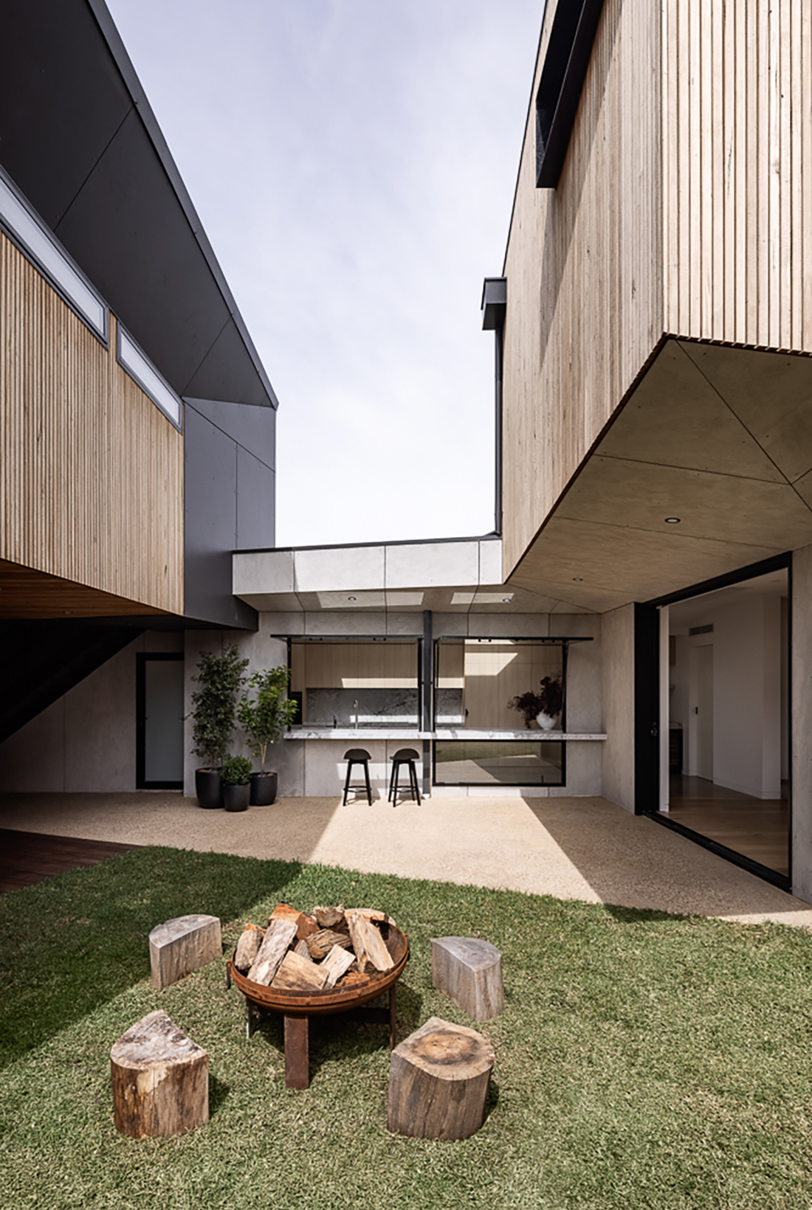
Type: Alterations + Additions
Location: Ascot Vale
Client: Daniel + Tanya
Build: DS Project Builders
Photography: Dylan James
Located in Ascot Vale, the existing residence was a run-down Edwardian weatherboard that was stripped of it’s period features during a 1970s renovation. Whilst we could have demolished and designed for a knock down rebuild, it was determined in initial discussions with the client, that the existing residence would be retained, restored and a new contemporary extension be built to the rear.
Restoring the existing residence and in particular the facade, paid respect to the neighbouring streetscape and allowed us to provide contrast with a striking contemporary form to the rear.
Natural materials take pride of place, with timber floor boards, natural stones and timber veneers. The angular additions utilise silvertop ash timber battens with black steel window reveals to create a truly dynamic form. This contemporary form is highlighted when the sun casts a shadow from the neighbouring property’s traditional roof form onto the angular walls of the first floor additions and the way it changes over the course of the day.
With a site of only 407 m2, to accommodate a young family running a home business, the very most needed to be made of every square metre of the home.
Much of the design of this home is about the dynamic use of space and even though it’s a tight site, this home feels anything but small. A home has been created that maximises natural light with connected zones and dynamic feature facades.
continued …

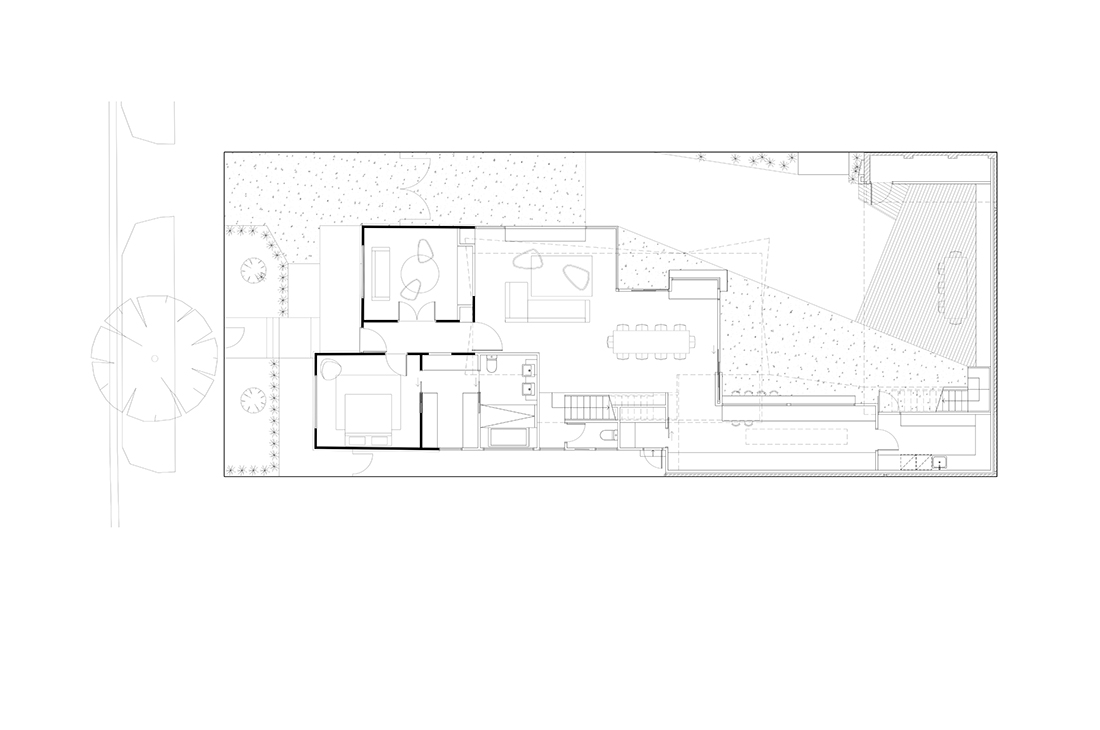
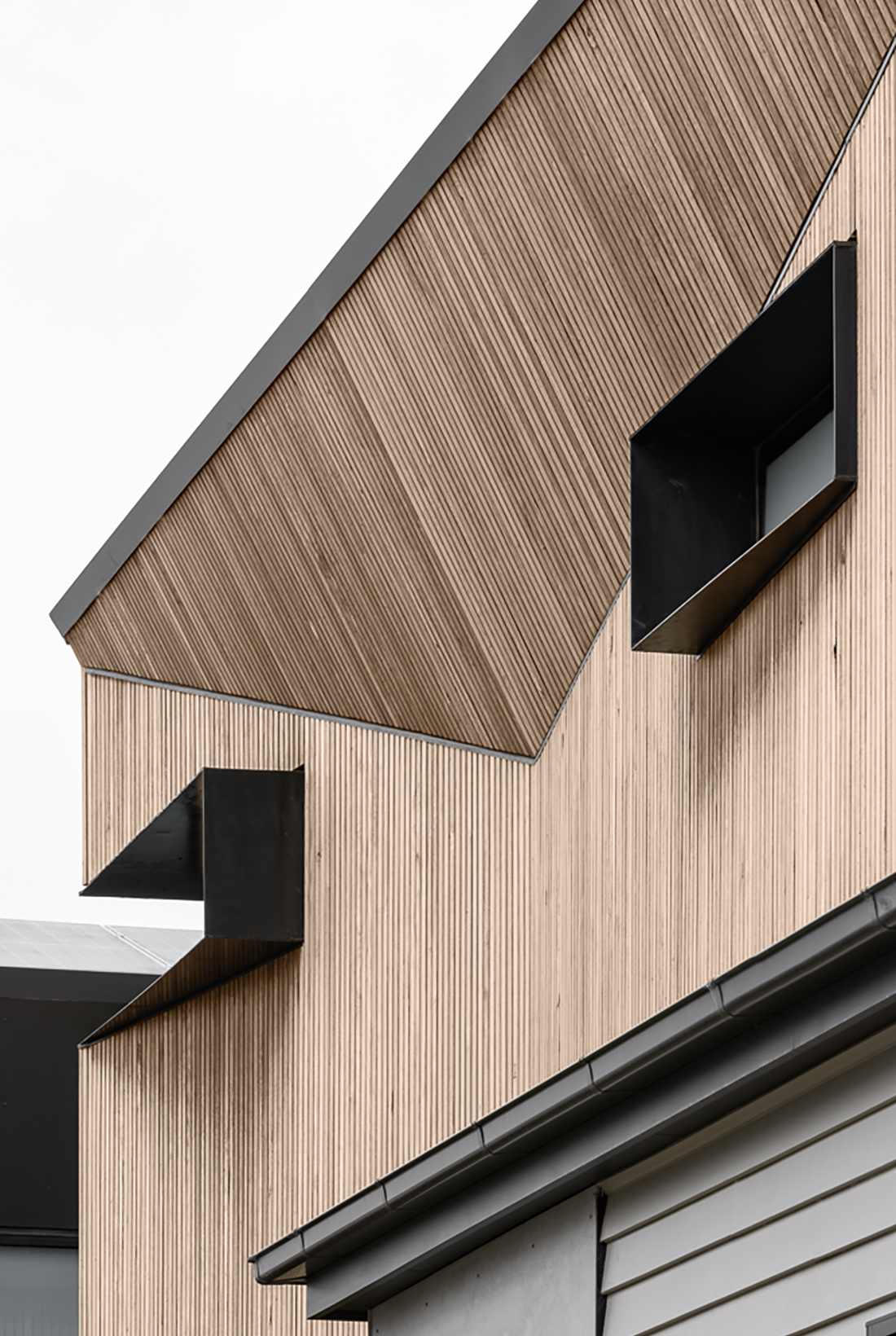

We sought to create a home that suited a young family in the present, but one that could also adapt and bring them joy into the future.
The central zone of the home accommodates the living, dining and kitchen, providing spaces that the whole family will occupy, the balance of the home is divided into generational zones.
The existing front part of the home is the parent’s zone with the master suite and formal sitting room. The first floor is the children’s zone and houses bedrooms, bathroom, sitting room and access to secret spaces in the ground floor roof space that serves as a study zone for now, and future storage, with a daybed/reading nook located over the stairs.
An office zone is located at the rear of the property at first floor level, creating a carport and alfresco area at ground level. This office zone is generous in size and will become a teenage zone as the family grows.
The dynamic feature facades of the first floor additions and the office zone are a unique feature to the MUNRO project. Interacting with light and shadow the feature silvertop ash battens creates a one of a kind feature in Ascot Vale and has added exceptional architectural value to the property.

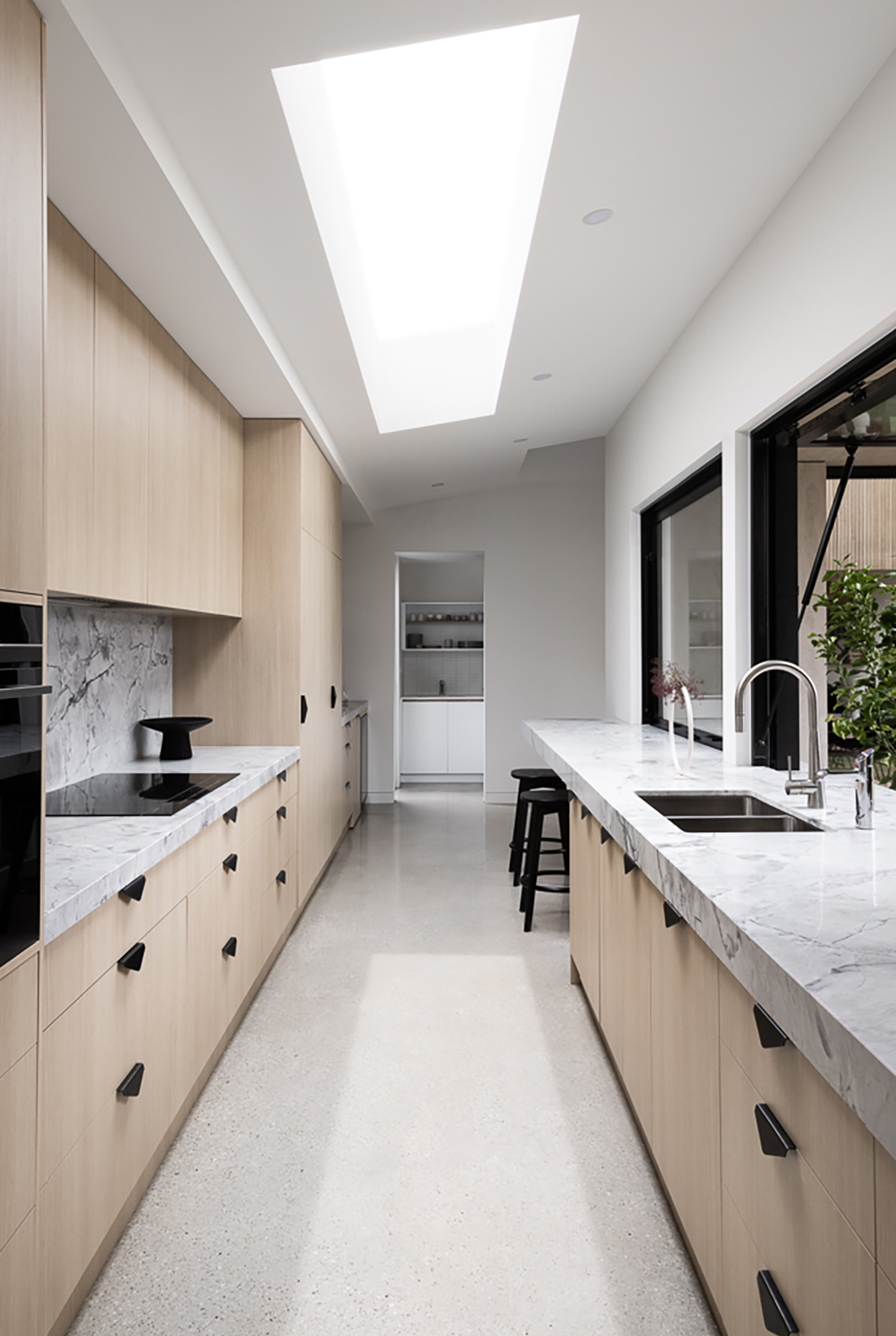
Cabinets + internal finishes by client with Watts Studio
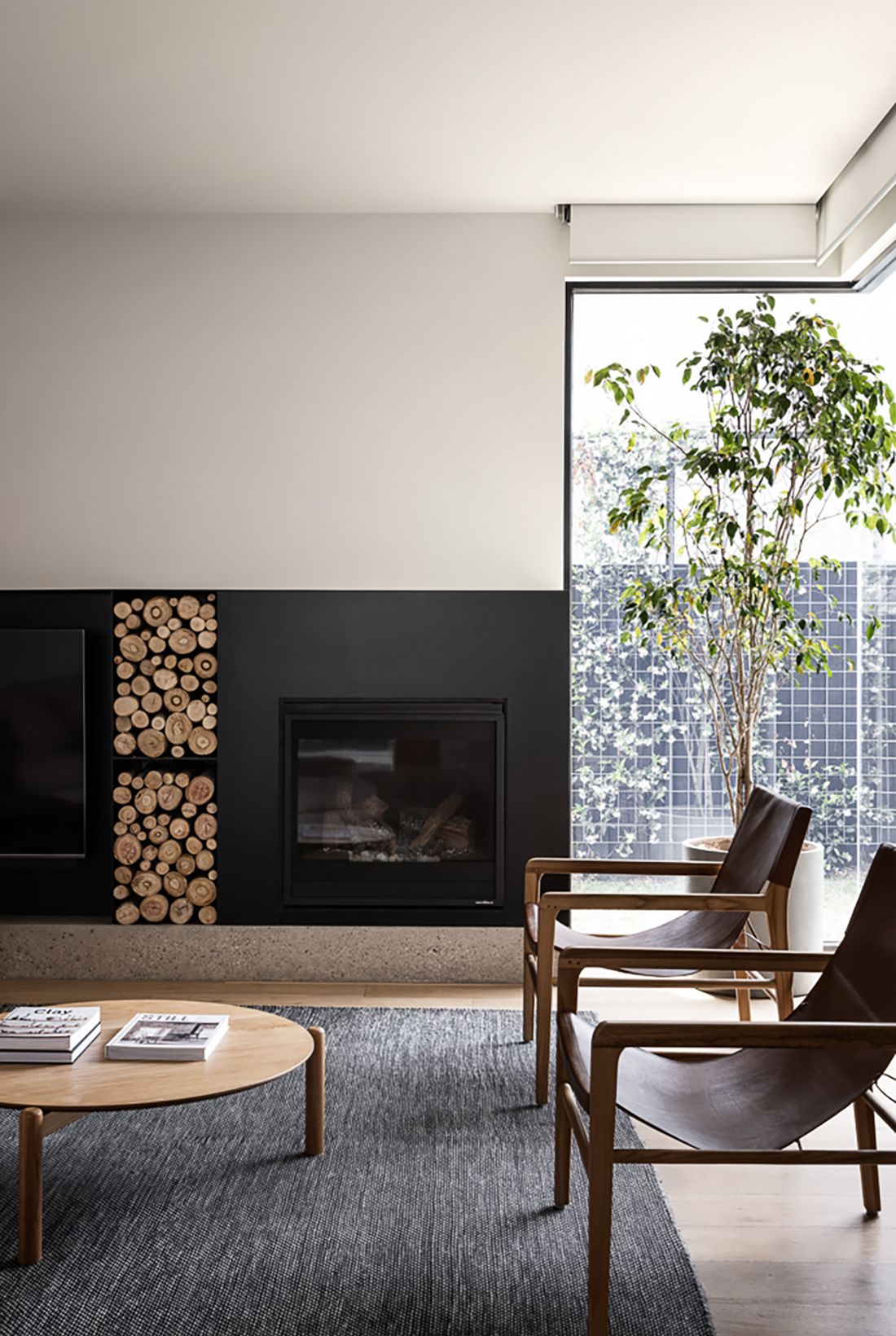
Cabinets + internal finishes by client with Watts Studio
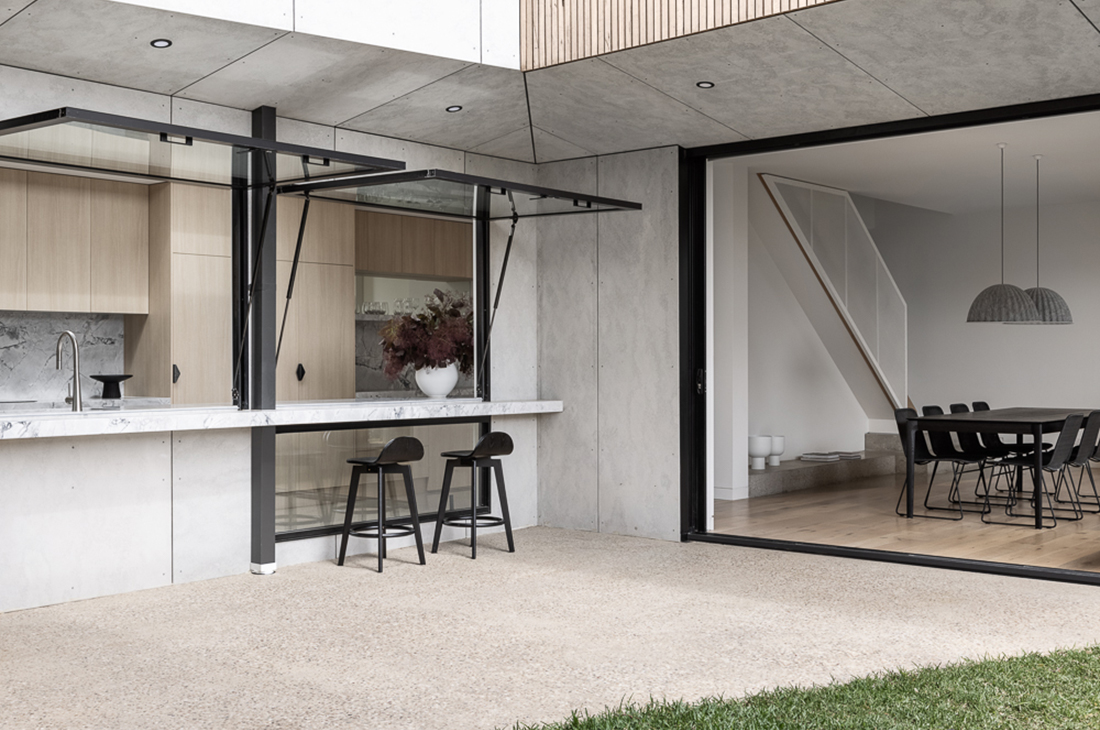
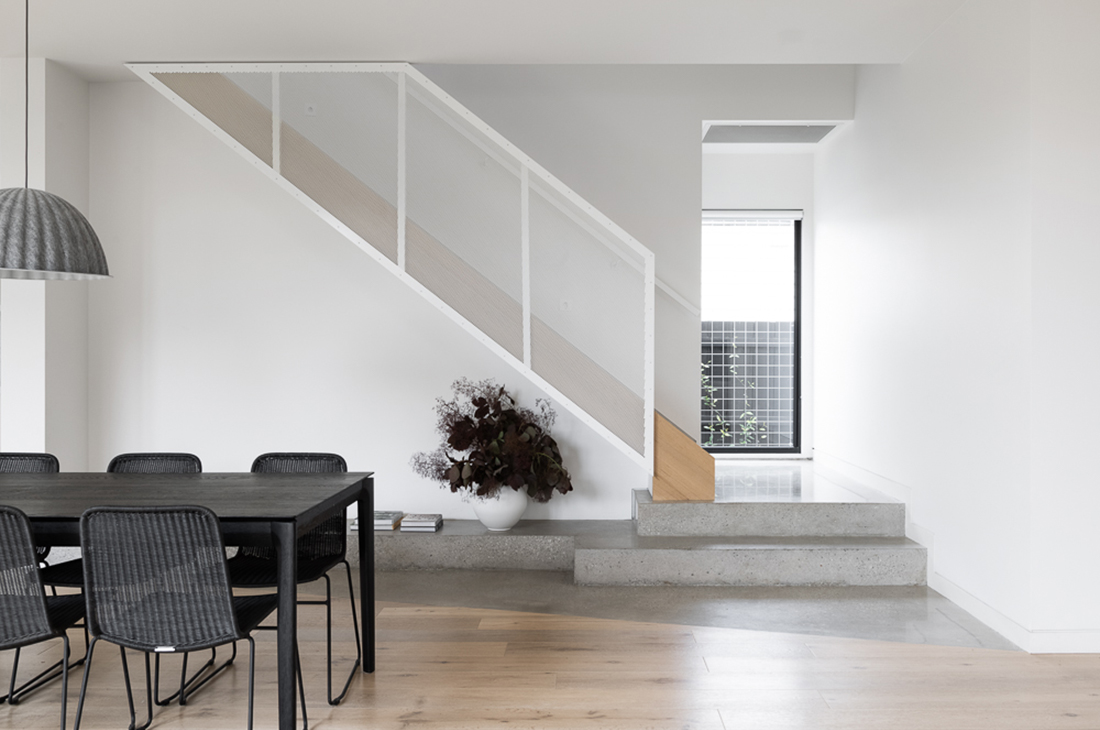
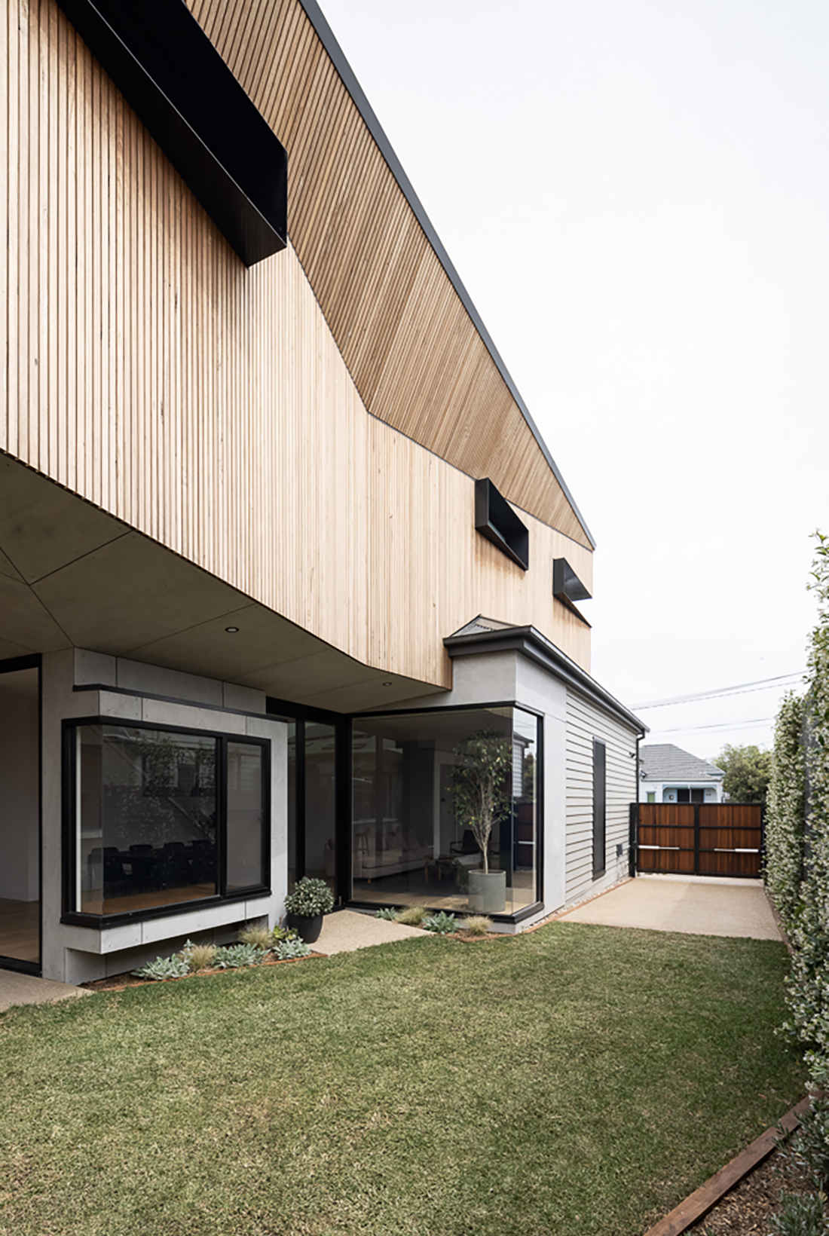
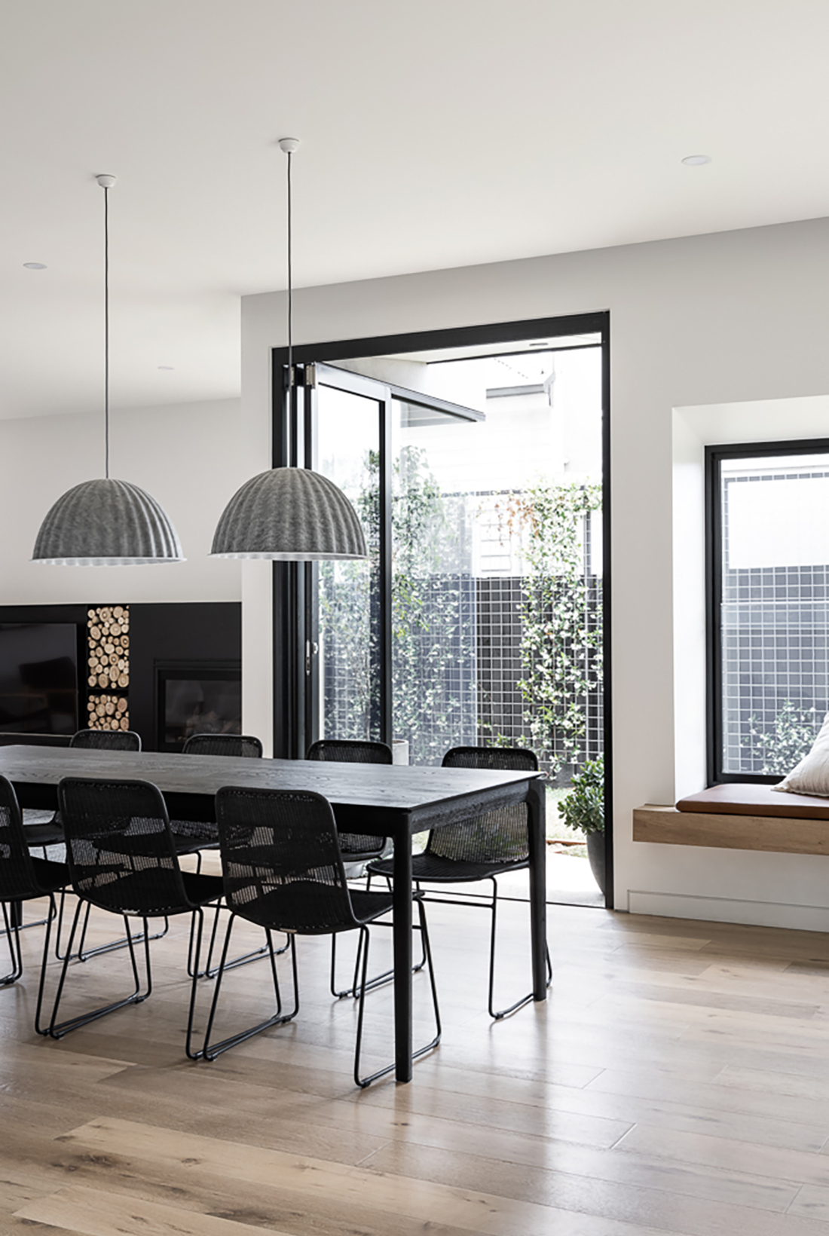
Find out more on how Dig Design is the right fit for you and your project.
Contact us today to take advantage of our complementary initial consultation to discuss the possibilities in your project.


