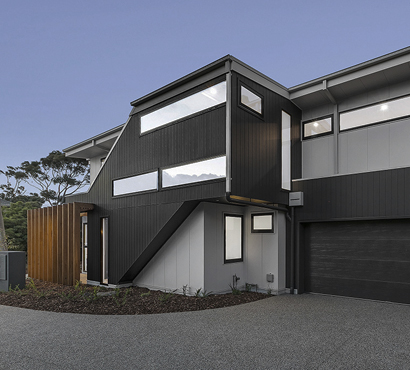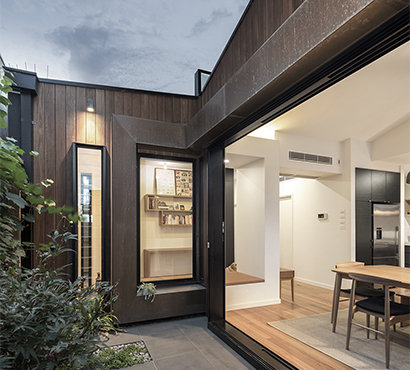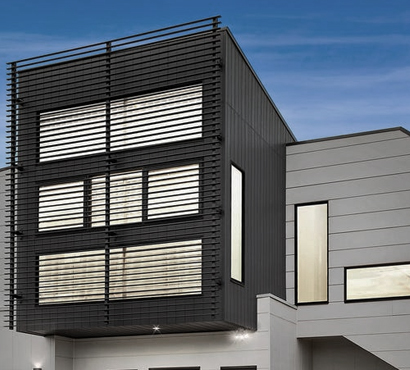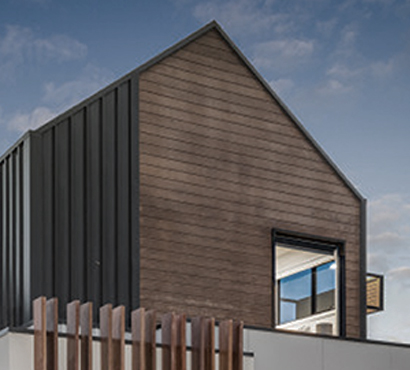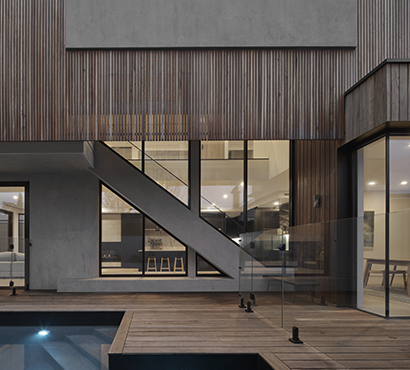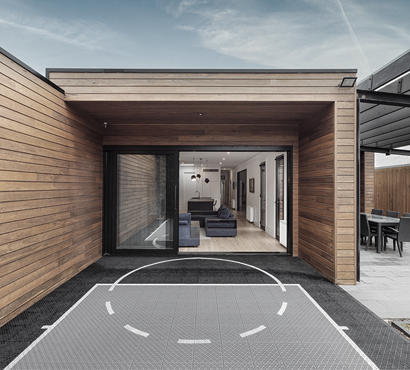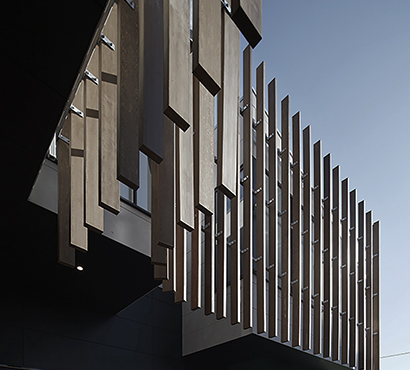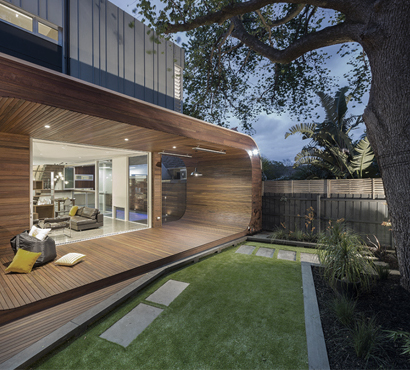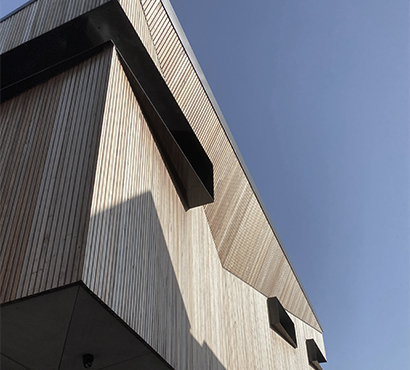Over one hundred years old, this small terrace home in Princes Hill required reworking to accommodate a young expanding family. Dig Design was engaged to create a home that was light, bright and offered space they didn’t think was possible.
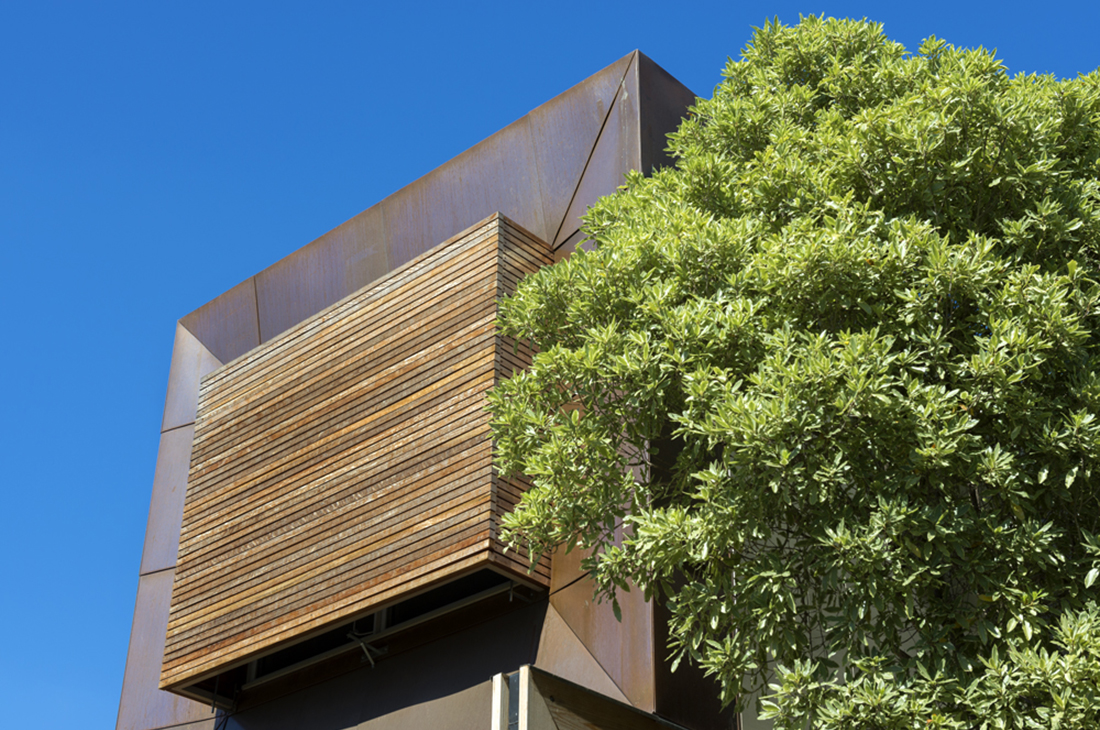
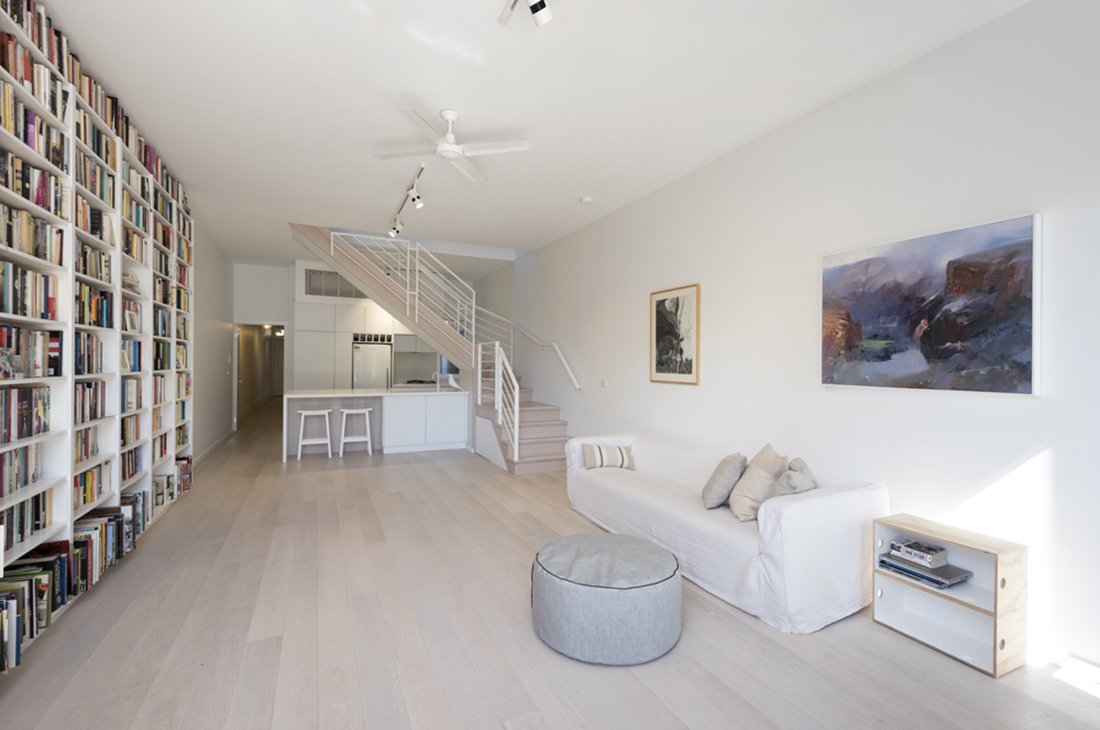
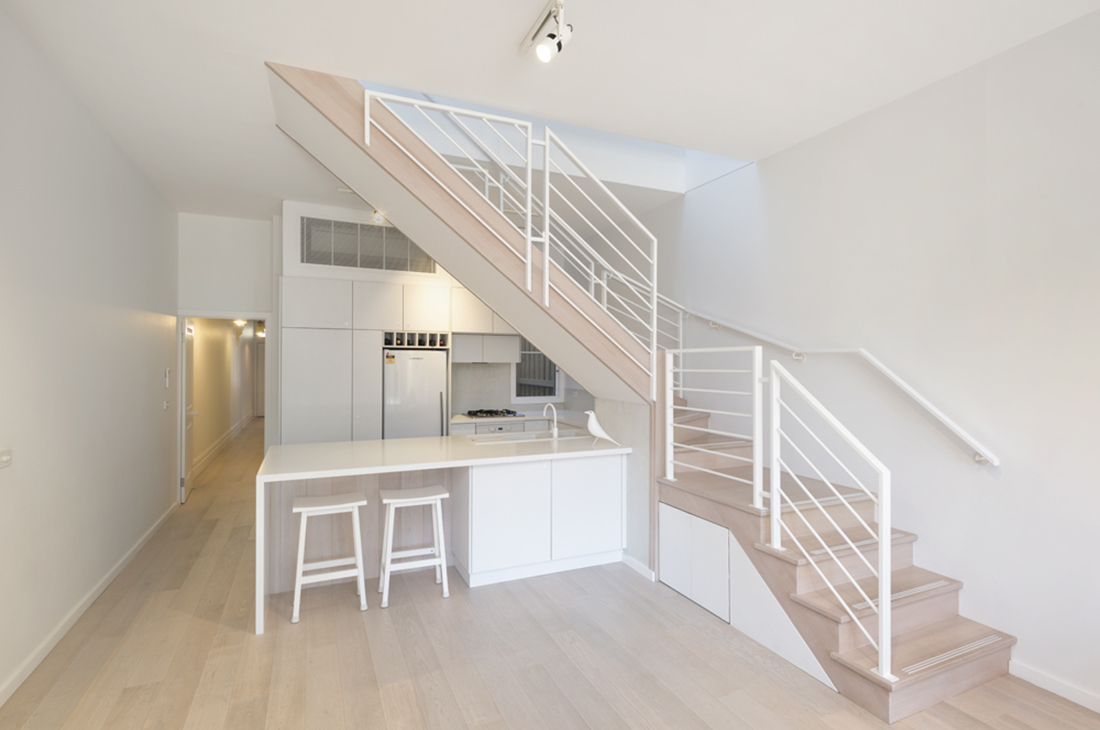
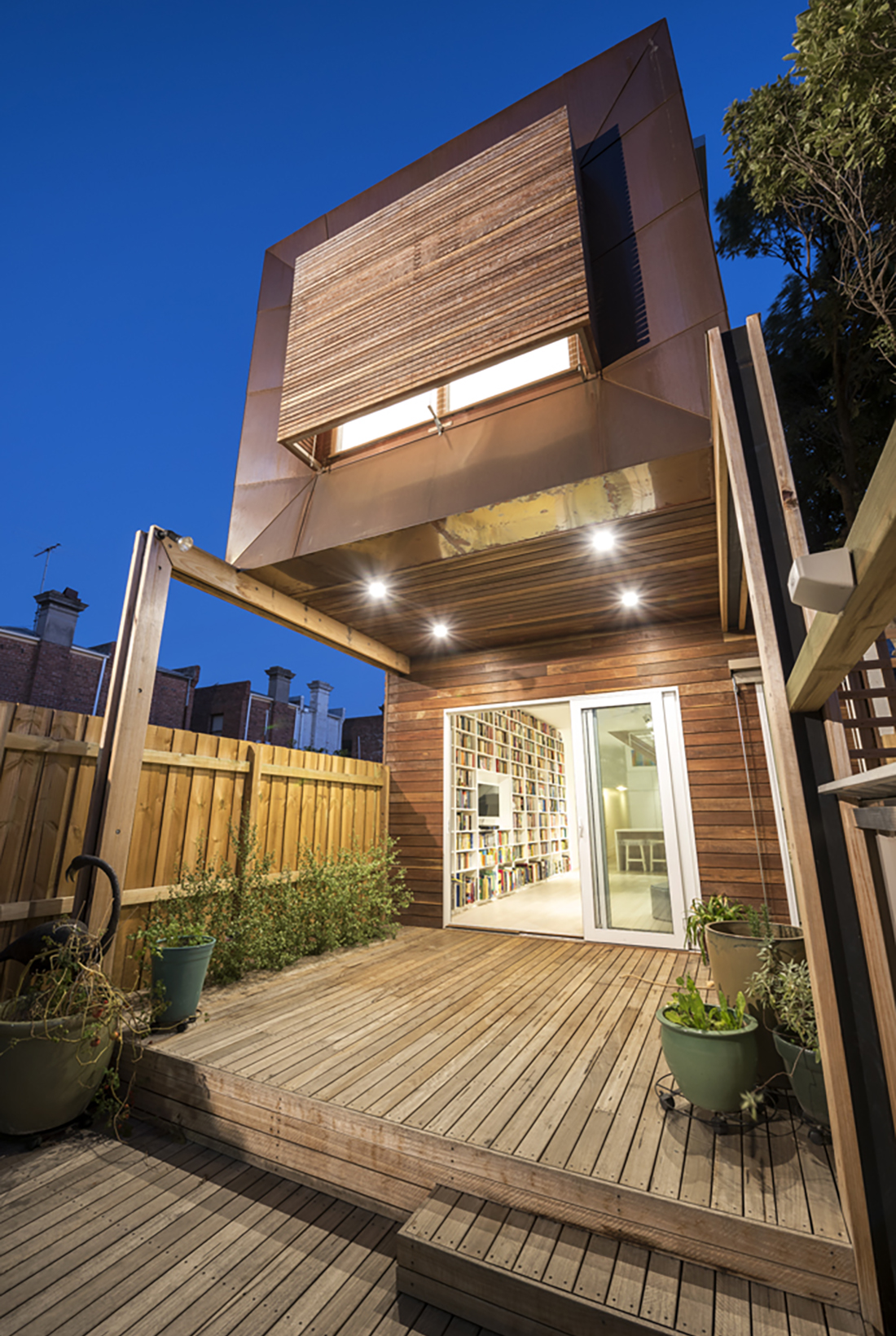
Type: Alterations + Additions
Location: Princes Hill
Client:
Build: Sier Constructions
Photography: Rachel Lewis
Located in Princes Hill, the client had lived in this small inner suburban terrace house for a number of years. It had a number of poor quality renovations prior to them, was in poor condition, drafty and lacking in access to natural light.
With a young expanding family they were after more space, a family friendly home that embraced the period features of the home but was, in contrast, distinctly modern to the rear, with good access to natural light . A heritage overlay meant that a solution was required that met the client’s desires for a modern home within council’s heritage guidelines.
A small lot with a site area of a mere 160 square metres, the existing home was one of four adjoining single storey terrace houses. It was in poor condition with period features missing, cracking, termites and water damage. It was dark with limited access to natural light, but the rear yard was north facing.
Dig Design’s key design objectives were to retain the heritage facade as part of the terrace row, restore the front period rooms of the home and create a contemporary open extension to the rear and first floor.
continued …
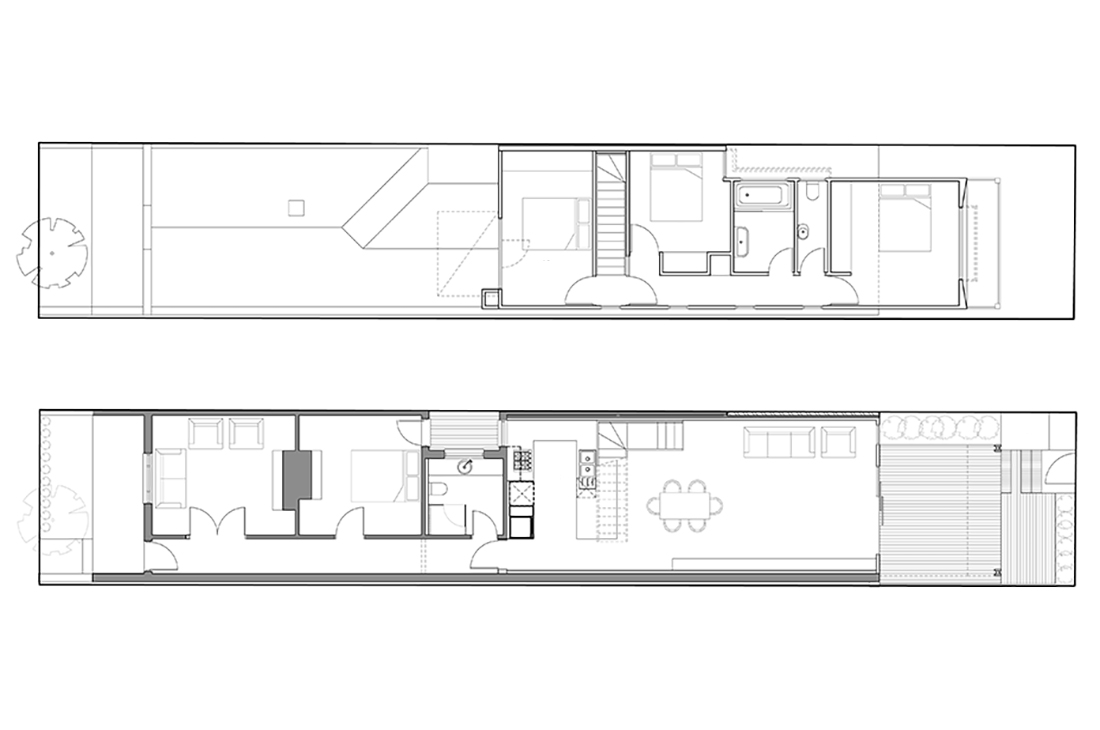
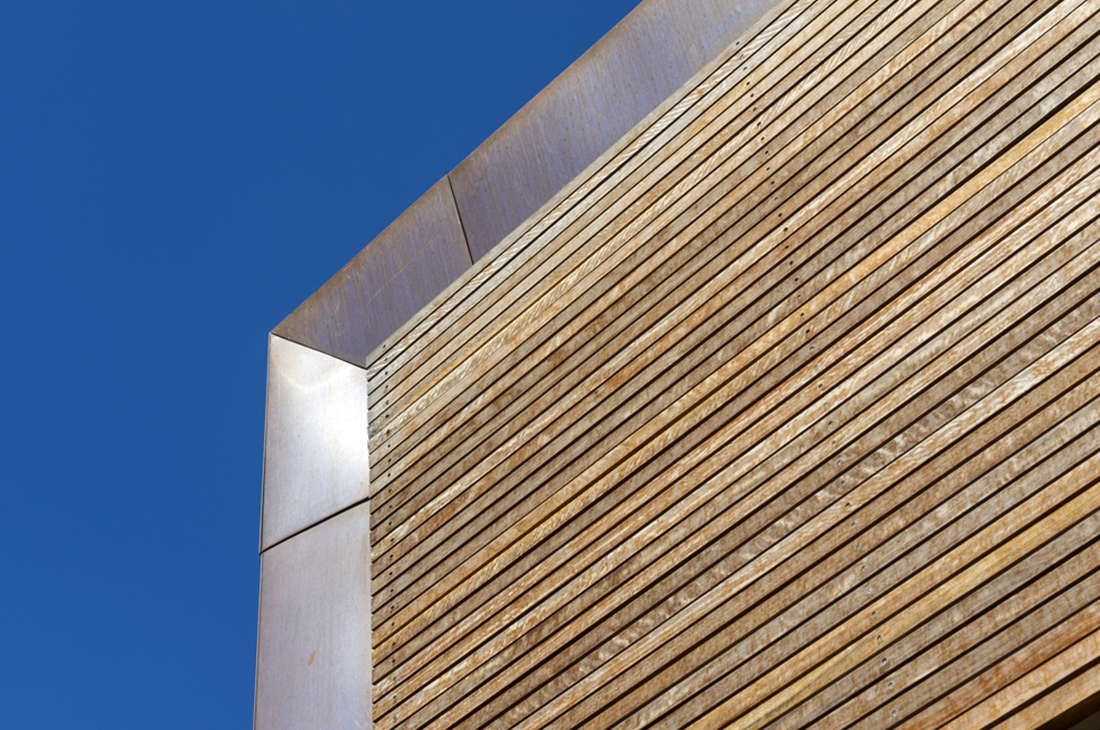
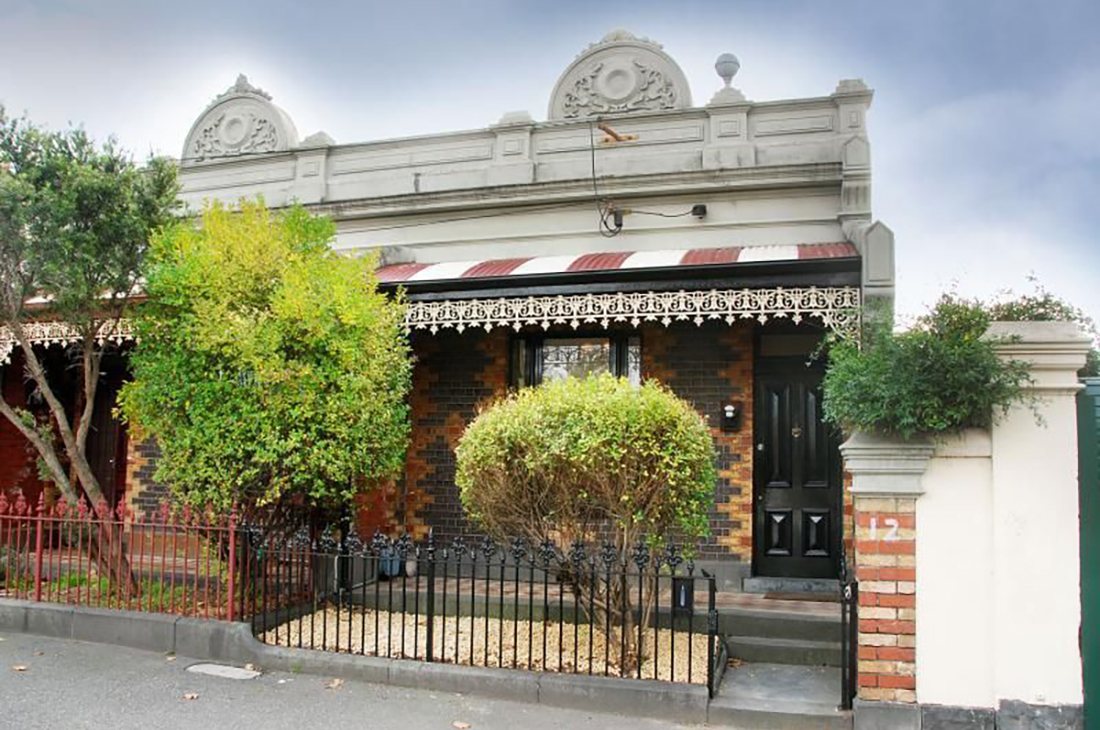
A neutral and light colour scheme was used throughout the interior tie the old and new spaces. What was a previously dark home opens up to a sun filled zone that reflects the light on its white surfaces. The white interior is in contrast with the warm exterior colours that include red bricks, spotted gum timber and copper cladding.
This home demonstrates that a design need not be large or fussy to be effective. A simple palette internally allows the feature external elements of spotted gum and copper cladding stand proud within its very urban and uniquely Melbourne laneway location.
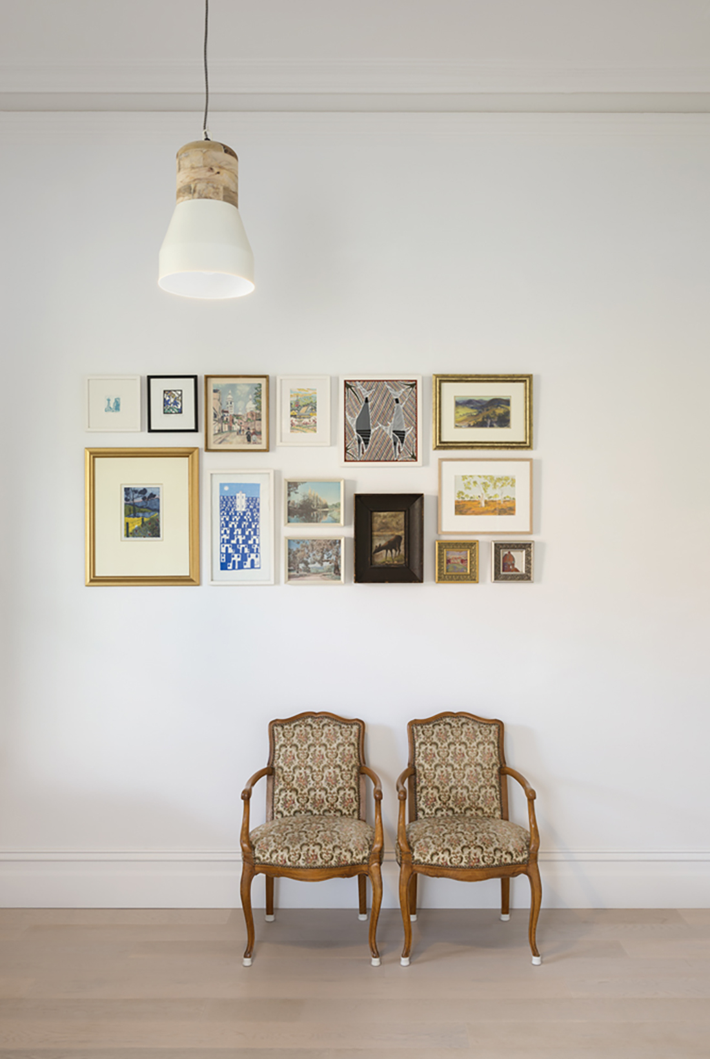
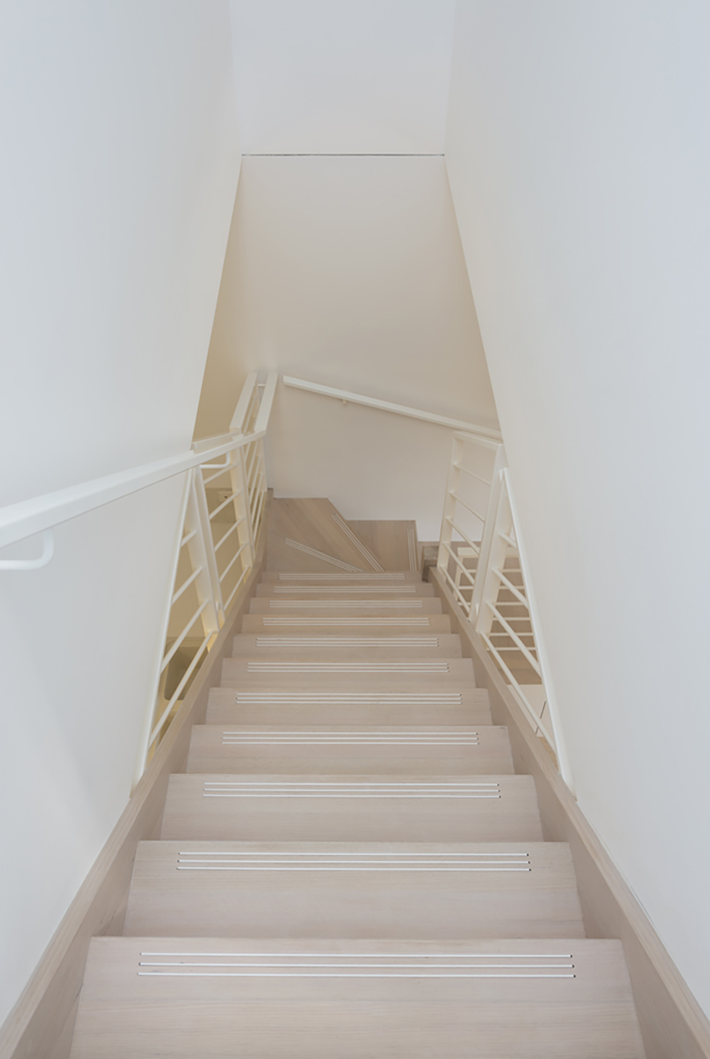
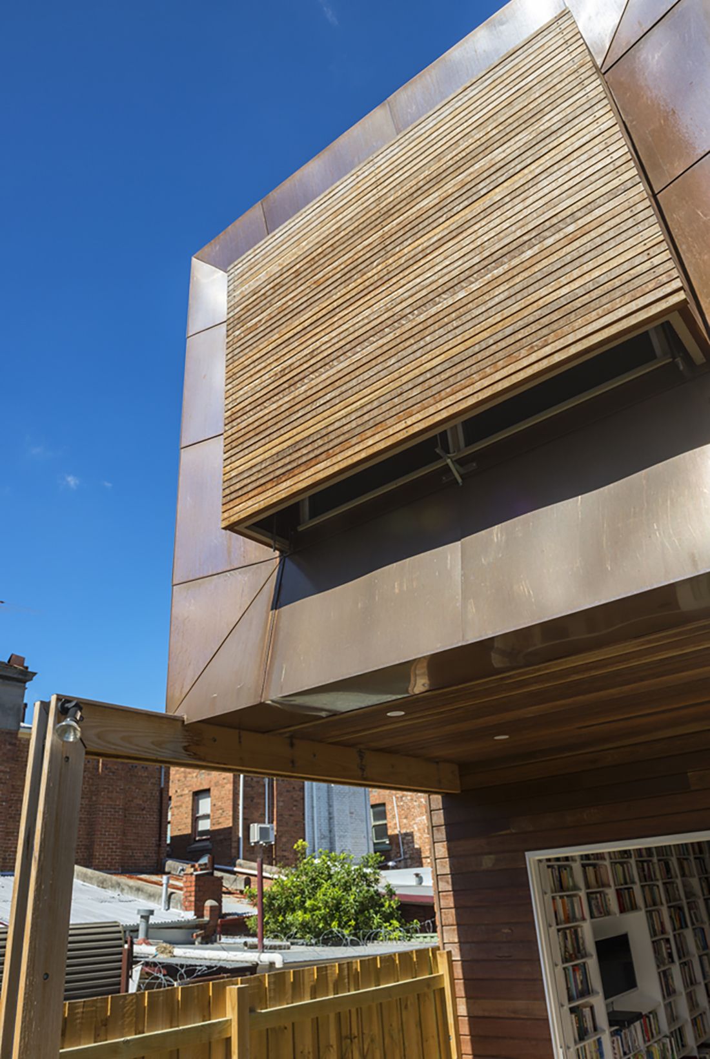
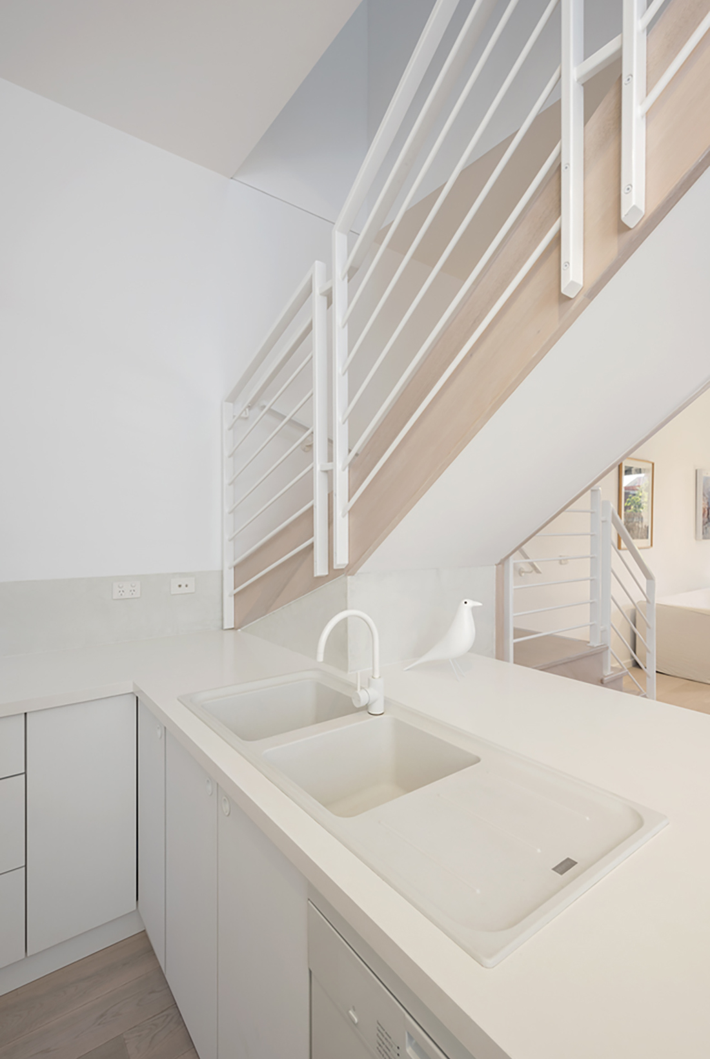
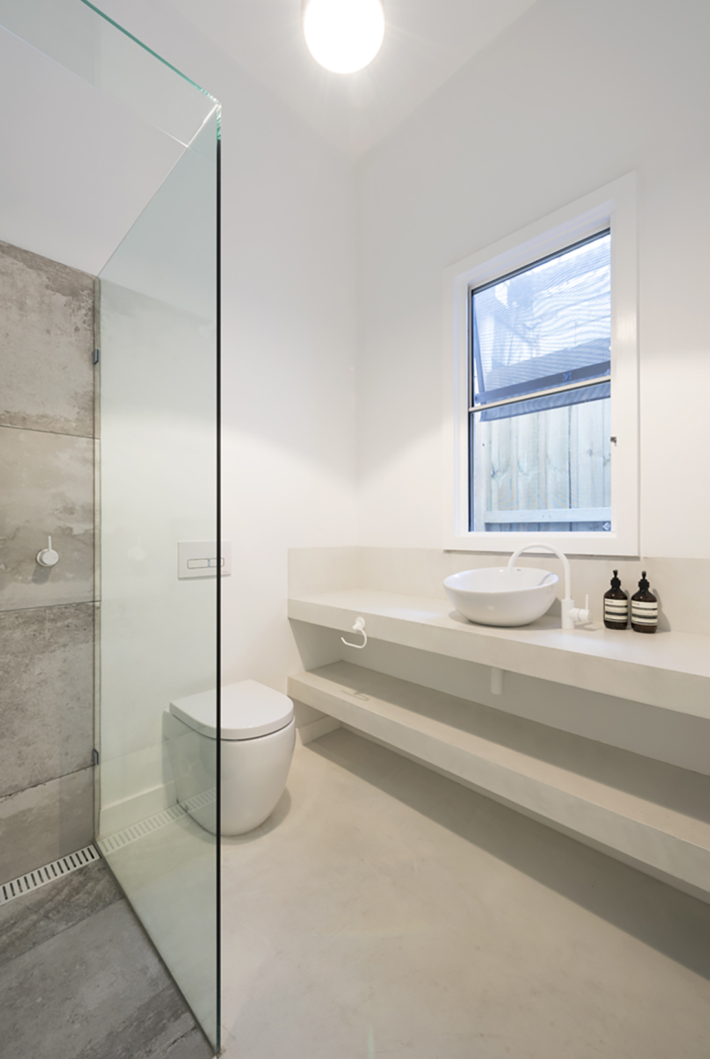
Find out more on how Dig Design is the right fit for you and your project.
Contact us today to take advantage of our complementary initial consultation to discuss the possibilities in your project.


